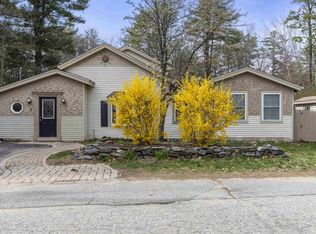Closed
Listed by:
Heidi Krassner,
RE/MAX Shoreline 603-431-1111
Bought with: BHHS Verani Windham
$459,000
9 Berry Street, Rochester, NH 03867
3beds
2,316sqft
Single Family Residence
Built in 2016
0.34 Acres Lot
$513,200 Zestimate®
$198/sqft
$3,388 Estimated rent
Home value
$513,200
$488,000 - $539,000
$3,388/mo
Zestimate® history
Loading...
Owner options
Explore your selling options
What's special
Want a home with nothing to do but move in? Then this is the one! 6-year young colonial style home with 3 bedrooms, 2.5 bathrooms. First floor offers a versatile floor plan. The large kitchen is perfect for cooking and entertaining. The kitchen was built with custom cabinets, granite counter-tops, farmhouse stainless steel sink, kitchen island and stainless-steel appliances. The second floor offers a master bedroom with a large closet, full master bath with double sinks, two additional bedrooms and a guest full bath. Bonus family room in basement. Other features include walk out basement, first floor half bath, first floor laundry, tiled baths, large level yard, and shed. Walking distance to Spaulding High School. 5 minutes to The Ridge for shopping, and restaurants. Close to Route 16 and commuter routes and an entrance to a snowmobile trail at the end of the road. Located on a dead end street
Zillow last checked: 8 hours ago
Listing updated: January 13, 2024 at 06:44am
Listed by:
Heidi Krassner,
RE/MAX Shoreline 603-431-1111
Bought with:
Michele Schneider
BHHS Verani Windham
Source: PrimeMLS,MLS#: 4971418
Facts & features
Interior
Bedrooms & bathrooms
- Bedrooms: 3
- Bathrooms: 3
- Full bathrooms: 2
- 1/2 bathrooms: 1
Heating
- Oil, Hot Water
Cooling
- None
Appliances
- Included: Dishwasher, Microwave, Electric Range, Refrigerator, Electric Water Heater
- Laundry: 1st Floor Laundry
Features
- Dining Area, Kitchen Island, Kitchen/Dining, Primary BR w/ BA
- Flooring: Carpet, Laminate, Tile
- Basement: Full,Partially Finished,Walkout,Walk-Out Access
- Attic: Attic with Hatch/Skuttle
Interior area
- Total structure area: 3,074
- Total interior livable area: 2,316 sqft
- Finished area above ground: 2,016
- Finished area below ground: 300
Property
Parking
- Parking features: Paved
Features
- Levels: Two
- Stories: 2
- Frontage length: Road frontage: 60
Lot
- Size: 0.34 Acres
- Features: Landscaped, Level
Details
- Parcel number: RCHEM0222B0048L0000
- Zoning description: R2
Construction
Type & style
- Home type: SingleFamily
- Architectural style: Colonial
- Property subtype: Single Family Residence
Materials
- Wood Frame, Vinyl Siding
- Foundation: Concrete
- Roof: Asphalt Shingle
Condition
- New construction: No
- Year built: 2016
Utilities & green energy
- Electric: 200+ Amp Service
- Sewer: Private Sewer
- Utilities for property: Underground Utilities
Community & neighborhood
Location
- Region: Rochester
Price history
| Date | Event | Price |
|---|---|---|
| 1/12/2024 | Sold | $459,000$198/sqft |
Source: | ||
| 11/6/2023 | Contingent | $459,000$198/sqft |
Source: | ||
| 10/24/2023 | Price change | $459,000-1.8%$198/sqft |
Source: | ||
| 9/25/2023 | Listed for sale | $467,500+79.8%$202/sqft |
Source: | ||
| 4/13/2018 | Sold | $260,000+1.6%$112/sqft |
Source: | ||
Public tax history
| Year | Property taxes | Tax assessment |
|---|---|---|
| 2024 | $7,024 -5.8% | $473,000 +63.3% |
| 2023 | $7,457 +1.8% | $289,700 |
| 2022 | $7,324 +2.6% | $289,700 |
Find assessor info on the county website
Neighborhood: 03867
Nearby schools
GreatSchools rating
- 4/10Chamberlain Street SchoolGrades: K-5Distance: 1.6 mi
- 3/10Rochester Middle SchoolGrades: 6-8Distance: 1.8 mi
- NABud Carlson AcademyGrades: 9-12Distance: 0.3 mi
Get pre-qualified for a loan
At Zillow Home Loans, we can pre-qualify you in as little as 5 minutes with no impact to your credit score.An equal housing lender. NMLS #10287.
