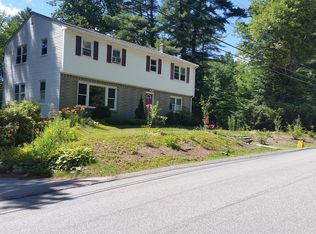Closed
Listed by:
Kyle Waszeciak,
Realty One Group Next Level 603-262-3500
Bought with: BHGRE Masiello Bedford
$540,000
9 Berry Hill Road, Hooksett, NH 03106
3beds
1,778sqft
Single Family Residence
Built in 1970
1.51 Acres Lot
$566,800 Zestimate®
$304/sqft
$3,421 Estimated rent
Home value
$566,800
$487,000 - $657,000
$3,421/mo
Zestimate® history
Loading...
Owner options
Explore your selling options
What's special
Welcome to this beautifully renovated home, perfectly blending modern living with serene surroundings! Nestled on 1.51 acres, this property offers both privacy and space, with ample room to enjoy the outdoors. Step inside and be greeted by a spacious, open-concept kitchen and dining area that’s ideal for entertaining. The kitchen boasts sleek countertops and modern stainless steel appliances making it the heart of the home. On the first floor you'll also find a cozy living room and a large bonus room that offers endless possibilities—perfect as a home office, playroom, or additional living space. Upstairs is complemented by 3 generously sized bedrooms. The primary suite is a true retreat, featuring a massive bedroom, a walk-in closet, and a luxurious ensuite bath with an updated vanity and walk-in shower. This home also includes 2.5 bathrooms, ensuring convenience for family and guests alike. With a 1-car garage and ample driveway parking, there’s plenty of room for multiple vehicles. Outside, enjoy the peace and tranquility of your expansive yard, surrounded by nature all on a quiet dead end street. Plumbing, electrical, Boiler, and Roof have ALL been updated and the list goes on! Make this move-in-ready gem yours! Schedule your showing today.
Zillow last checked: 8 hours ago
Listing updated: December 06, 2024 at 09:47am
Listed by:
Kyle Waszeciak,
Realty One Group Next Level 603-262-3500
Bought with:
Scott Vaillancourt
BHGRE Masiello Bedford
Source: PrimeMLS,MLS#: 5019025
Facts & features
Interior
Bedrooms & bathrooms
- Bedrooms: 3
- Bathrooms: 3
- Full bathrooms: 2
- 1/2 bathrooms: 1
Heating
- Oil, Hot Water
Cooling
- None
Appliances
- Included: ENERGY STAR Qualified Dishwasher, Dryer, ENERGY STAR Qualified Refrigerator, Washer, Electric Stove
- Laundry: 1st Floor Laundry
Features
- Dining Area, Kitchen/Dining, LED Lighting, Primary BR w/ BA, Energy Rated Skylight(s)
- Flooring: Carpet, Vinyl, Vinyl Plank
- Windows: ENERGY STAR Qualified Windows
- Basement: Concrete,Concrete Floor,Full,Storage Space,Unfinished,Walkout,Walk-Out Access
Interior area
- Total structure area: 2,642
- Total interior livable area: 1,778 sqft
- Finished area above ground: 1,778
- Finished area below ground: 0
Property
Parking
- Total spaces: 1
- Parking features: Paved, Underground
- Garage spaces: 1
Accessibility
- Accessibility features: 1st Floor 1/2 Bathroom, 1st Floor Bedroom, Paved Parking
Features
- Levels: Two
- Stories: 2
- Exterior features: Garden, Natural Shade
- Frontage length: Road frontage: 200
Lot
- Size: 1.51 Acres
- Features: Landscaped, Sloped, Wooded
Details
- Parcel number: HOOKM26B123
- Zoning description: RES
Construction
Type & style
- Home type: SingleFamily
- Architectural style: Colonial,Gambrel
- Property subtype: Single Family Residence
Materials
- Post and Beam
- Foundation: Concrete, Poured Concrete
- Roof: Architectural Shingle
Condition
- New construction: No
- Year built: 1970
Utilities & green energy
- Electric: 200+ Amp Service
- Sewer: Public Sewer
- Utilities for property: Cable
Community & neighborhood
Security
- Security features: Carbon Monoxide Detector(s), Smoke Detector(s)
Location
- Region: Hooksett
Other
Other facts
- Road surface type: Paved
Price history
| Date | Event | Price |
|---|---|---|
| 12/6/2024 | Sold | $540,000+0.2%$304/sqft |
Source: | ||
| 10/30/2024 | Contingent | $539,000$303/sqft |
Source: | ||
| 10/17/2024 | Listed for sale | $539,000+47.7%$303/sqft |
Source: | ||
| 2/12/2024 | Sold | $365,000+22.1%$205/sqft |
Source: | ||
| 1/29/2024 | Contingent | $299,000$168/sqft |
Source: | ||
Public tax history
| Year | Property taxes | Tax assessment |
|---|---|---|
| 2024 | $6,592 +6.1% | $388,700 |
| 2023 | $6,211 +10.6% | $388,700 +66.5% |
| 2022 | $5,616 +6.8% | $233,500 |
Find assessor info on the county website
Neighborhood: 03106
Nearby schools
GreatSchools rating
- NAFred C. Underhill SchoolGrades: PK-2Distance: 1.1 mi
- 7/10David R. Cawley Middle SchoolGrades: 6-8Distance: 0.4 mi
- 7/10Hooksett Memorial SchoolGrades: 3-5Distance: 2.3 mi
Schools provided by the listing agent
- District: Hooksett School District
Source: PrimeMLS. This data may not be complete. We recommend contacting the local school district to confirm school assignments for this home.
Get pre-qualified for a loan
At Zillow Home Loans, we can pre-qualify you in as little as 5 minutes with no impact to your credit score.An equal housing lender. NMLS #10287.
