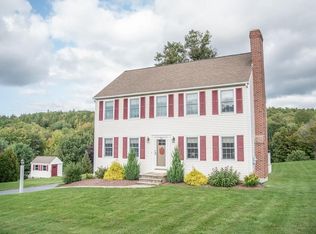Center of Town Neighborhood in close proximity to the rail trail, park, sports fields, library, town pool; Colonial Style home very well cared for and beautifully landscapped. You will marvel at the first-floor free flowing and spacious design - Kitchen has Granite counter tops and Stainless Appliances opening into the Dining Area with windows that invite the indoors in, Family Room with pellet stove and slider that walks out to a large two-tier deck, pool and impeccably landscaped yard offering indoor/outdoor entertaining. Living room with Glass door and Formal Dining Room finishing off the first floor. Second floor overlooks open tiled foyer and Palladian window - Spacious Master Bedroom with a walk-in closet, master bathroom, washer and dryer - 2 additional generous sized bedrooms, and a full bathroom. Nicely finished space in the lower level with a walk out that could be used as a home office, playroom, etc. Highly desirable Wachusett School System.
This property is off market, which means it's not currently listed for sale or rent on Zillow. This may be different from what's available on other websites or public sources.
