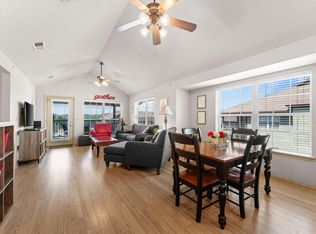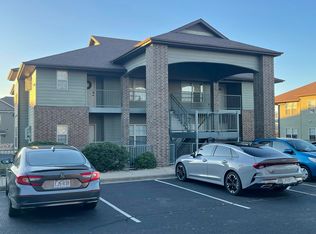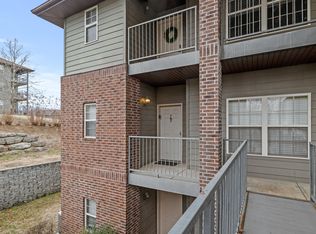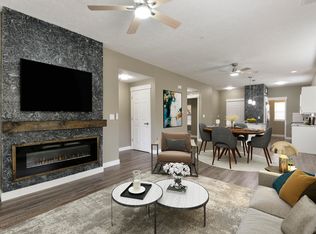Penthouse level 2 BR/ 2 BA immaculate and gorgeously remodeled condo featuring vaulted ceilings, granite countertops, an open floor plan, lots of natural light, plus spacious master suite with whirlpool tub!Pristine condition and ready for occupancy, this unit has 1300 sq. ft. of living space with a spectacular view of the Ozark Mountains and a covered patio area is perfect for relaxing after a long day.Most furnishings included making it move in ready! Would also make a great investment as a vacation rental and still be your perfect personal getaway.Enjoy all the amenities of the gated community of Stonebridge Village including golf, beautiful walking trails, swimming pools, tennis, fitness center, playgrounds for the kids, restaurant, clubhouse.Just down the road from Silver Dollar City & Indian Point Marina and only a short drive from all the shopping, dining and entertainment Branson has to offer.
This property is off market, which means it's not currently listed for sale or rent on Zillow. This may be different from what's available on other websites or public sources.




