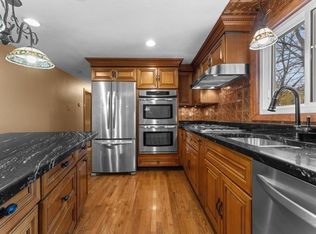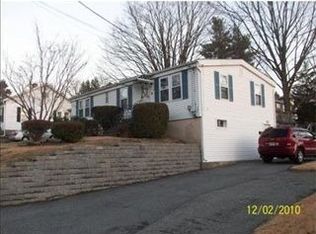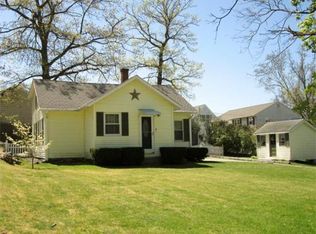FIRST TIME ON MARKET! One level living at its best! 4 Bedroom 2 Bath with open concept featuring updated kitchen, first floor laundry, family room addition added recently with sliding doors to deck and pool. Good sized living room with fireplace. Enjoy the weather from your private deck and beautifully landscaped yard. Walk-out basement offers in-law or Brady Bunch potential with 1 bedroom and 1 bath.
This property is off market, which means it's not currently listed for sale or rent on Zillow. This may be different from what's available on other websites or public sources.


