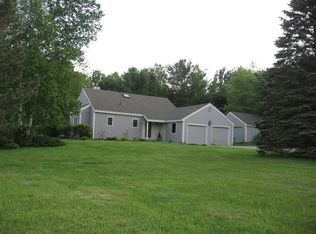Closed
Listed by:
Randall Parker,
Maxfield Real Estate/Wolfeboro 603-569-3128,
Jon Parker,
Maxfield Real Estate/Wolfeboro
Bought with: EXP Realty
$830,000
9 Bennett Farm Road, Tuftonboro, NH 03853
3beds
2,924sqft
Single Family Residence
Built in 2006
2 Acres Lot
$912,100 Zestimate®
$284/sqft
$3,264 Estimated rent
Home value
$912,100
$857,000 - $976,000
$3,264/mo
Zestimate® history
Loading...
Owner options
Explore your selling options
What's special
Well maintained contemporary cape set on 2 mature, flat acres with fruit trees and an in-ground saltwater pool. Enjoy summer sunsets from the screened-in porch and evenings under the stars from the patio or hot tub. One floor living with large primary suite, laundry, mud room, ample closets and pantry, and half bath all on the first floor. Updated kitchen with cherry cabinets and large center island opens to living and dining rooms—perfect for entertaining! Second floor features two additional bedrooms, full bath, and office area. Plenty of room for additional expansion or storage over the garage or in the full basement. This home features solar panels and low electric bills. Less than 10 minutes to downtown Wolfeboro and many amenities. Includes association access to Mirror Lake
Zillow last checked: 8 hours ago
Listing updated: January 05, 2024 at 11:49am
Listed by:
Randall Parker,
Maxfield Real Estate/Wolfeboro 603-569-3128,
Jon Parker,
Maxfield Real Estate/Wolfeboro
Bought with:
Corina Cisneros
EXP Realty
Source: PrimeMLS,MLS#: 4977605
Facts & features
Interior
Bedrooms & bathrooms
- Bedrooms: 3
- Bathrooms: 3
- Full bathrooms: 2
- 1/2 bathrooms: 1
Heating
- Propane, Hot Water
Cooling
- Wall Unit(s), Mini Split
Appliances
- Included: Dishwasher, Dryer, Microwave, Gas Range, Refrigerator, Trash Compactor, Washer, Gas Stove, Heat Pump Water Heater
- Laundry: 1st Floor Laundry
Features
- Ceiling Fan(s), Dining Area, Kitchen Island, Primary BR w/ BA, Natural Light, Soaking Tub, Walk-In Closet(s)
- Flooring: Carpet, Ceramic Tile, Vinyl Plank
- Windows: Skylight(s)
- Basement: Bulkhead,Concrete Floor,Exterior Stairs,Interior Stairs,Sump Pump,Unfinished,Interior Entry
- Attic: Walk-up
- Has fireplace: Yes
- Fireplace features: Gas
Interior area
- Total structure area: 5,102
- Total interior livable area: 2,924 sqft
- Finished area above ground: 2,924
- Finished area below ground: 0
Property
Parking
- Total spaces: 6
- Parking features: Paved, Direct Entry, Garage, Off Street, Parking Spaces 6+, Attached
- Garage spaces: 2
Features
- Levels: 1.75
- Stories: 1
- Has private pool: Yes
- Pool features: In Ground
- Has spa: Yes
- Spa features: Heated
- Has view: Yes
- View description: Lake
- Water view: Lake
- Body of water: Mirror Lake
- Frontage length: Road frontage: 200
Lot
- Size: 2 Acres
- Features: Landscaped, Level
Details
- Parcel number: TUFTM00052B000003L000013
- Zoning description: LDR-LO
- Other equipment: Standby Generator
Construction
Type & style
- Home type: SingleFamily
- Architectural style: Cape,Contemporary
- Property subtype: Single Family Residence
Materials
- Wood Frame, Vinyl Siding
- Foundation: Poured Concrete
- Roof: Asphalt Shingle
Condition
- New construction: No
- Year built: 2006
Utilities & green energy
- Electric: 200+ Amp Service, Circuit Breakers, Generator, Net Meter
- Sewer: Concrete, Private Sewer
- Utilities for property: Cable, Propane
Community & neighborhood
Security
- Security features: Smoke Detector(s)
Location
- Region: Mirror Lake
HOA & financial
Other financial information
- Additional fee information: Fee: $650
Other
Other facts
- Road surface type: Paved
Price history
| Date | Event | Price |
|---|---|---|
| 1/5/2024 | Sold | $830,000+0.1%$284/sqft |
Source: | ||
| 11/20/2023 | Contingent | $829,000$284/sqft |
Source: | ||
| 11/13/2023 | Listed for sale | $829,000$284/sqft |
Source: | ||
Public tax history
| Year | Property taxes | Tax assessment |
|---|---|---|
| 2024 | $5,495 +6.5% | $721,100 +1.6% |
| 2023 | $5,158 +12.9% | $709,500 |
| 2022 | $4,569 -5.3% | $709,500 +40.6% |
Find assessor info on the county website
Neighborhood: 03853
Nearby schools
GreatSchools rating
- 6/10Tuftonboro Central SchoolGrades: K-6Distance: 2.5 mi
- 6/10Kingswood Regional Middle SchoolGrades: 7-8Distance: 5.8 mi
- 7/10Kingswood Regional High SchoolGrades: 9-12Distance: 5.7 mi
Schools provided by the listing agent
- Elementary: Tuftonboro Central School
- Middle: Kingswood Regional Middle Sch
- High: Kingswood Regional High School
- District: Governor Wentworth Regional
Source: PrimeMLS. This data may not be complete. We recommend contacting the local school district to confirm school assignments for this home.
Get pre-qualified for a loan
At Zillow Home Loans, we can pre-qualify you in as little as 5 minutes with no impact to your credit score.An equal housing lender. NMLS #10287.
Sell with ease on Zillow
Get a Zillow Showcase℠ listing at no additional cost and you could sell for —faster.
$912,100
2% more+$18,242
With Zillow Showcase(estimated)$930,342
