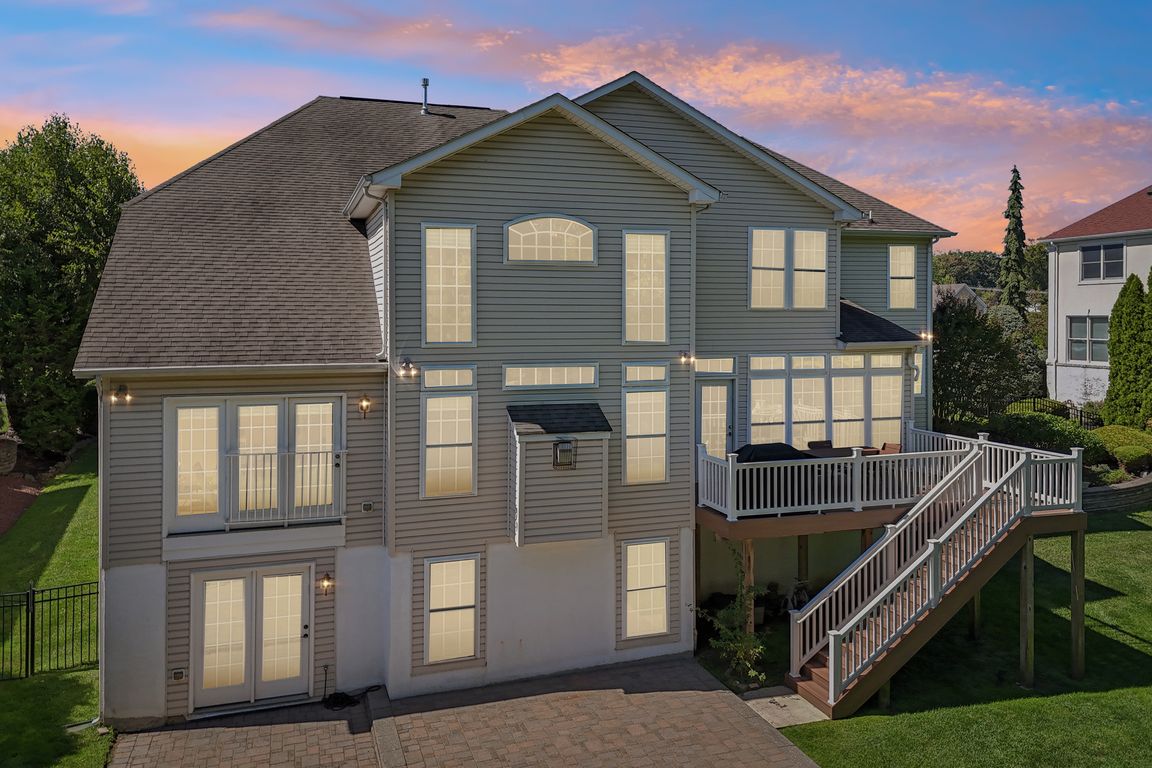
Pending
$1,500,000
5beds
4,373sqft
9 Bennett Court, Marlboro, NJ 07746
5beds
4,373sqft
Single family residence
Built in 2002
0.51 Acres
3 Attached garage spaces
$343 price/sqft
What's special
Cozy fireplacePrivate backyard oasisFully finished walk-out basementExpansive windowsLush landscapingSoaking tubGourmet kitchen
Welcome to 9 Bennett, this expanded Highgrove Model in desirable Triangle Ridge. This stunning home is an entertainer's dream and offers a perfect blend of luxury and comfort. Featuring 5 spacious bedrooms and 5 full bathrooms, fully finished walk-out basement and 3-car garage, this residence provides ample space for families of ...
- 75 days |
- 176 |
- 1 |
Likely to sell faster than
Source: MoreMLS,MLS#: 22527593
Travel times
Family Room
Kitchen
Dining Room
Primary Bedroom
Bathroom
Living Room
Outdoor 1
Zillow last checked: 8 hours ago
Listing updated: October 03, 2025 at 03:45pm
Listed by:
Yaryna Bogutskiy 732-910-4432,
Keller Williams Realty West Monmouth
Source: MoreMLS,MLS#: 22527593
Facts & features
Interior
Bedrooms & bathrooms
- Bedrooms: 5
- Bathrooms: 5
- Full bathrooms: 5
Bedroom
- Area: 240
- Dimensions: 15 x 16
Bedroom
- Area: 238
- Dimensions: 14 x 17
Bedroom
- Area: 154
- Dimensions: 14 x 11
Bedroom
- Area: 204
- Dimensions: 12 x 17
Bathroom
- Area: 40
- Dimensions: 8 x 5
Bathroom
- Area: 110
- Dimensions: 11 x 10
Bathroom
- Area: 40
- Dimensions: 5 x 8
Other
- Area: 432
- Dimensions: 27 x 16
Other
- Area: 169
- Dimensions: 13 x 13
Dining room
- Area: 196
- Dimensions: 14 x 14
Family room
- Area: 432
- Dimensions: 16 x 27
Foyer
- Area: 70
- Dimensions: 7 x 10
Other
- Area: 154
- Dimensions: 11 x 14
Kitchen
- Area: 783
- Dimensions: 29 x 27
Living room
- Area: 208
- Dimensions: 16 x 13
Other
- Area: 117
- Dimensions: 13 x 9
Sunroom
- Area: 182
- Dimensions: 13 x 14
Heating
- Forced Air, 3+ Zoned Heat
Cooling
- Central Air, 3+ Zoned AC
Features
- Ceilings - 9Ft+ 1st Flr, Conservatory, Dec Molding, Recessed Lighting
- Flooring: Ceramic Tile, Wood
- Basement: Ceilings - High,Finished,Heated,Walk-Out Access
- Number of fireplaces: 1
Interior area
- Total structure area: 4,373
- Total interior livable area: 4,373 sqft
Video & virtual tour
Property
Parking
- Total spaces: 3
- Parking features: Asphalt, Driveway, On Street
- Attached garage spaces: 3
- Has uncovered spaces: Yes
Features
- Stories: 2
Lot
- Size: 0.51 Acres
- Dimensions: 110 x 200
- Topography: Level
Details
- Parcel number: 300033100000006205
- Zoning description: Residential, Single Family, Neighborhood
Construction
Type & style
- Home type: SingleFamily
- Architectural style: Colonial
- Property subtype: Single Family Residence
Materials
- Brick
Condition
- New construction: No
- Year built: 2002
Utilities & green energy
- Sewer: Public Sewer
Community & HOA
Community
- Subdivision: Triangle Ridge
HOA
- Has HOA: No
Location
- Region: Marlboro
Financial & listing details
- Price per square foot: $343/sqft
- Tax assessed value: $862,800
- Annual tax amount: $21,596
- Date on market: 9/11/2025
- Inclusions: Outdoor Lighting, Wall Oven, Blinds/Shades, Dishwasher, Dryer, Light Fixtures, Microwave, Stove, Refrigerator, Screens, Fireplace Equipment, Garage Door Opener, Humidifier