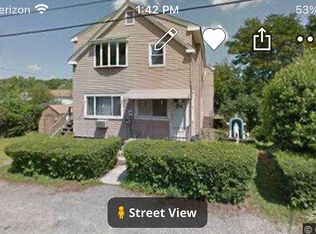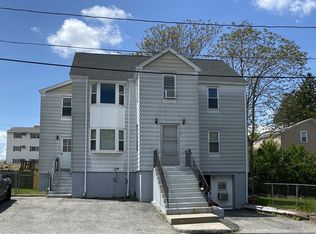Sold for $353,000
$353,000
9 Benham St, Worcester, MA 01604
4beds
1,622sqft
Single Family Residence
Built in 1950
5,200 Square Feet Lot
$435,200 Zestimate®
$218/sqft
$2,954 Estimated rent
Home value
$435,200
$413,000 - $457,000
$2,954/mo
Zestimate® history
Loading...
Owner options
Explore your selling options
What's special
OFFER DEADLINE- Mon 5/15 @9am. Please make offers valid thru 5/15 @5pm. Seller reserves right to accept offer at anytime.Don't miss this terrific opportunity to own this 4 bed Cape home nestled within a Worcester neighborhood! Instantly feel at home as you enter the front door into the warm & inviting living room with a wood stove, stone accent wall, and tons of natural light! The cabinet packed, eat in kitchen features ample countertop space, a large center island with a breakfast bar and glass sliders to the private back deck - a great place to soak up the rays of sunshine! Down the hall are two good-sized bedrooms with plenty of closet space, and a full bath! Upstairs you will find two additional bedrooms with HW floors and a 2nd full bath! Looking for more space? The finished lower level offers a large bonus room and extra storage space! Your new home has a fenced in yard and a large driveway for plenty of parking! Close to public transportation, parks, restaurants & more!
Zillow last checked: 8 hours ago
Listing updated: June 22, 2023 at 12:42pm
Listed by:
Amber Martin 774-813-7528,
Lamacchia Realty, Inc. 508-425-7372
Bought with:
Jim Black Group
Real Broker MA, LLC
Source: MLS PIN,MLS#: 73109504
Facts & features
Interior
Bedrooms & bathrooms
- Bedrooms: 4
- Bathrooms: 2
- Full bathrooms: 2
Primary bedroom
- Features: Closet, Flooring - Laminate
- Level: First
- Area: 143
- Dimensions: 13 x 11
Bedroom 2
- Features: Ceiling Fan(s), Closet, Flooring - Laminate
- Level: First
- Area: 121
- Dimensions: 11 x 11
Bedroom 3
- Features: Closet, Flooring - Hardwood
- Level: Second
- Area: 210
- Dimensions: 14 x 15
Bedroom 4
- Features: Closet, Flooring - Hardwood
- Level: Second
- Area: 154
- Dimensions: 14 x 11
Primary bathroom
- Features: No
Bathroom 1
- Features: Bathroom - Full, Bathroom - With Shower Stall, Flooring - Vinyl, Countertops - Stone/Granite/Solid
- Level: First
- Area: 40
- Dimensions: 8 x 5
Bathroom 2
- Features: Bathroom - Full, Bathroom - With Tub & Shower, Flooring - Vinyl, Countertops - Stone/Granite/Solid
- Level: Second
- Area: 77
- Dimensions: 11 x 7
Kitchen
- Features: Closet, Flooring - Laminate, Dining Area, Kitchen Island, Breakfast Bar / Nook, Deck - Exterior, Exterior Access, Recessed Lighting, Slider
- Level: First
- Area: 280
- Dimensions: 14 x 20
Living room
- Features: Ceiling Fan(s), Flooring - Laminate
- Level: First
- Area: 195
- Dimensions: 13 x 15
Heating
- Hot Water, Oil
Cooling
- None
Appliances
- Included: Electric Water Heater, Water Heater, Range, Dishwasher, Microwave, Refrigerator
- Laundry: Electric Dryer Hookup, Washer Hookup, In Basement
Features
- Closet, Recessed Lighting, Bonus Room
- Flooring: Vinyl, Laminate, Hardwood
- Doors: Insulated Doors, Storm Door(s)
- Windows: Insulated Windows
- Basement: Full,Finished,Interior Entry,Garage Access
- Number of fireplaces: 1
- Fireplace features: Living Room
Interior area
- Total structure area: 1,622
- Total interior livable area: 1,622 sqft
Property
Parking
- Total spaces: 2
- Parking features: Paved Drive, Off Street, Paved
- Uncovered spaces: 2
Features
- Patio & porch: Deck - Wood
- Exterior features: Deck - Wood, Rain Gutters, Fenced Yard, Satellite Dish
- Fencing: Fenced
Lot
- Size: 5,200 sqft
- Features: Cleared, Level
Details
- Foundation area: 0
- Parcel number: M:38 B:011 L:0109A,1796566
- Zoning: RL-7
- Other equipment: Satellite Dish
Construction
Type & style
- Home type: SingleFamily
- Architectural style: Cape
- Property subtype: Single Family Residence
Materials
- Frame
- Foundation: Concrete Perimeter
- Roof: Shingle
Condition
- Year built: 1950
Utilities & green energy
- Electric: Circuit Breakers, 100 Amp Service
- Sewer: Public Sewer
- Water: Public
- Utilities for property: for Electric Range, for Electric Oven, for Electric Dryer, Washer Hookup
Green energy
- Energy efficient items: Thermostat
Community & neighborhood
Community
- Community features: Public Transportation, Shopping, Tennis Court(s), Park, Medical Facility, Laundromat, Bike Path, Highway Access, House of Worship, Public School, T-Station
Location
- Region: Worcester
Other
Other facts
- Road surface type: Paved
Price history
| Date | Event | Price |
|---|---|---|
| 6/22/2023 | Sold | $353,000+8.6%$218/sqft |
Source: MLS PIN #73109504 Report a problem | ||
| 5/16/2023 | Contingent | $325,000$200/sqft |
Source: MLS PIN #73109504 Report a problem | ||
| 5/10/2023 | Listed for sale | $325,000+225%$200/sqft |
Source: MLS PIN #73109504 Report a problem | ||
| 1/7/1994 | Sold | $100,000$62/sqft |
Source: Public Record Report a problem | ||
Public tax history
| Year | Property taxes | Tax assessment |
|---|---|---|
| 2025 | $4,293 +2.1% | $325,500 +6.4% |
| 2024 | $4,206 +4.3% | $305,900 +8.7% |
| 2023 | $4,034 +9.1% | $281,300 +15.7% |
Find assessor info on the county website
Neighborhood: 01604
Nearby schools
GreatSchools rating
- 6/10Roosevelt SchoolGrades: PK-6Distance: 0.7 mi
- 3/10Worcester East Middle SchoolGrades: 7-8Distance: 1 mi
- 1/10North High SchoolGrades: 9-12Distance: 0.7 mi
Get a cash offer in 3 minutes
Find out how much your home could sell for in as little as 3 minutes with a no-obligation cash offer.
Estimated market value$435,200
Get a cash offer in 3 minutes
Find out how much your home could sell for in as little as 3 minutes with a no-obligation cash offer.
Estimated market value
$435,200

