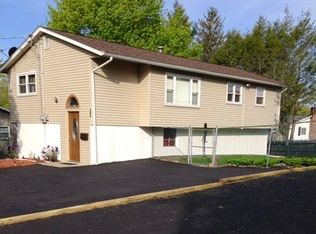Are you looking for a fixer-upper? If you are this is the one you have been waiting for! This home is ready for its new owner. Located in the desirable Stonybrook Village neighborhood of Hyde Park less than a mile from the Dedham line. This 3 bedroom, 2 full bath home with a fully fenced-in backyard has lots of potential. There may be hardwood floors under the main floor rugs (see linen closet floor). Please be advised that this is an Estate sale and is being sold in 'As is" condition. This home needs to be Completely Updated. Don't miss out on this one. Schedule a private showing today.
This property is off market, which means it's not currently listed for sale or rent on Zillow. This may be different from what's available on other websites or public sources.
