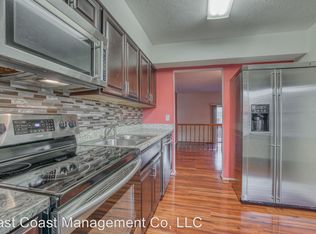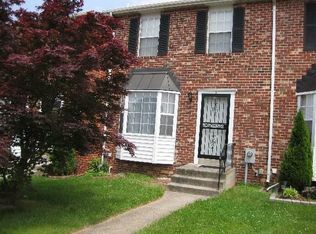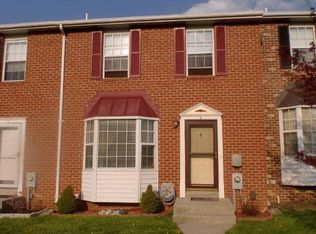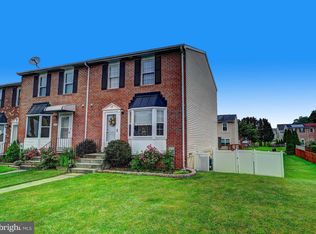Lovely home top to bottom-3 BR and 2 full baths- The living room & dining room have wood floors, gorgeous bay window in the living room and a large window in the dining room, the kitchen was remodeled in 2012 and has tile floors and granite counters but the stainless appliances were replaced in 2019. There is a large pantry in the kitchen and easy access from the kitchen through sliders to the deck. The second floor has a master bedroom with a large walk in closet plus two double closets-the other two bedrooms plus the master have ceiling fans with lights-The family hall bath was remodeled in 2018 with beautiful tile tub surround and tile flooring. The walk out lower level has a large family room with brand new carpet and wood burning fireplace-there is a full bath with shower stall- and the laundry room has laminate flooring, and a 2019 washer plus dryer. The vinyl privacy fence makes the back yard a very welcoming space. No grass to cut but the area is easy to maintain. There are also steps up to the upper deck. The back yard of this home is spectacular. Maintenance free from grass cutting, yet easy to maintain. Brick patio and walkway plus two large gardens. This home has been updated the following is a partial list : 2016 HVAC, 2016 water heater, 2019 basement carpet, 2019 refaced fireplace box, 2019 washer, 2019 deck boards, 2014 basement slider-2019 kitchen appliances,-2012 kitchen slider, 2011 windows and so wonderful to enjoy.
This property is off market, which means it's not currently listed for sale or rent on Zillow. This may be different from what's available on other websites or public sources.



