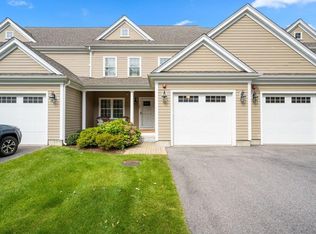Impeccably maintained, energy certified townhouse in Natick. Nested on a gorgeous side street, this commuter's dream is within walking distance to the T-Station, town center and restaurants! The open floor plan features spacious rooms, hardwood floors, and access to a private yard. Enjoy your morning on the newly expanded patio. The 1st floor includes a sun-filled living room, with a fireplace that flows effortlessly into the dining room and kitchen. The upscale kitchen has SS Bosch appliances, granite countertops, and a pantry. Climb to the 2nd floor to a spacious master suite. There are two additional bedrooms and a full bath. Easily chore with 2nd floor laundry and central vac system! The 3rd floor offers 650+sqft of finished multi use space, filled with natural light, beautiful hardwood floors and vaulted ceilings, perfect for your home office, schooling space or a guest suite.
This property is off market, which means it's not currently listed for sale or rent on Zillow. This may be different from what's available on other websites or public sources.
