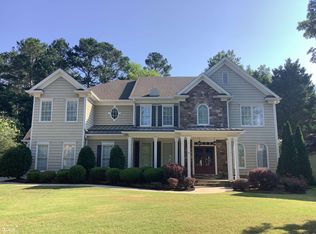Immaculate family home on quiet street off Horseleg Creek Rd. 5BR/4.3BA w/ large apt. suite over garage w/ separate entrance. World class interior architecture and custom fixtures throughout. Beautiful Corton Limestone floors in foyer excavated from Burgundy France. Walnut floors in formal living/dining and scagliola stone fireplace. Old growth Eastern White Pine floors w/ antique nails in kitchen/great room. Viking Range, double oven, griddle + hood vent, Viking fridge/freezer. Soapstone counters + sink. 2 story sunroom. Marble vanities and tiled showers. Huge unfinished basement framed/wired for in-house theater, BRs, entertainment. Screened and open-air porch, irrigation, bountiful fig trees, copper gas lamps, and cedar posts.
This property is off market, which means it's not currently listed for sale or rent on Zillow. This may be different from what's available on other websites or public sources.
