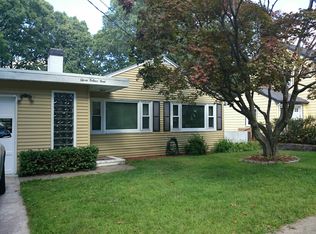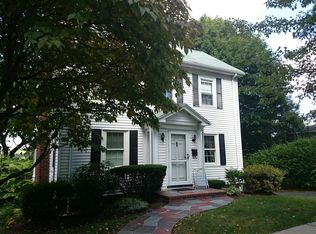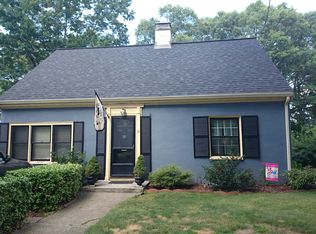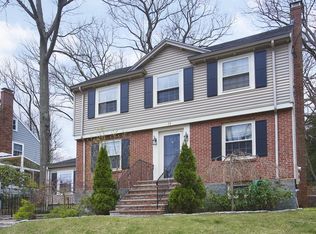Welcome to your white picket fence turn-key home! Elegant center entrance English Colonial with 3 spacious bedrooms, 2 full baths, front to back wainscoting living room includes fireplace, built in bookcases, a formal wainscoting dining room with built in hutch, recently updated eat-in kitchen with spacious granite countertops, sun porch, dedicated office space, and so much more! This gorgeous, freshly painted home has gleaming hard wood floors, three zones of heating including a Nest thermostat. Freshly painted basement with ample storage. Walk-up attic with additional extra storage. A beautiful deck off the kitchen overlooking a lovely landscaped yard in one of West Roxbury finest tree-lined neighborhoods. A young roof and gutters. The outdoor space includes an under-deck brick patio that is perfect for relaxing or entertaining! This home has been lovingly cared for and includes up to date maintenance. Close to commuter rail/bus line and all area amenities.
This property is off market, which means it's not currently listed for sale or rent on Zillow. This may be different from what's available on other websites or public sources.



