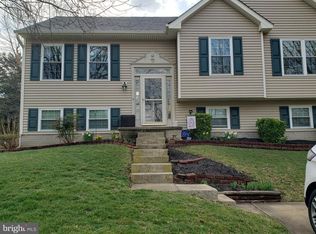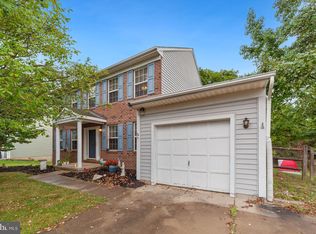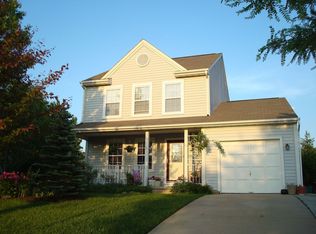This Beautiful 4 Bdrm & 4.5 BA Home Really Has it All! Enter the Foyer to Find Gorgeous Renovations Throughout The Home! The Cozy & Bright Living Rm w/ Fresh New Paint Opens to the Updated Kitchen w/ Sleek Stainless Steel Appliances, Silestone Ctops, Tile Backsplash, 42" Cabinet Kitchen Island & Breakfast Bar That Flows to the Open Dining Rm & Fam Rm- The Ideal Setting for Entertaining Fam & Friends! Step Out to the Expansive Rear Deck that Overlooks the Rear Yard - The Perfect Spot for Cookouts With Your Grill! Conveniently Located on the Main Level is a Charming Master Bedroom En Suite w/ Vaulted Ceilings, Crown Molding, Large Walk-In Closet & Attached Bath that Features Dual Vanities & Glass Enclosed Stand Up Shower w/ Ceramic Tile. Continue to the Upper Level to Find New Carpet and Fresh New Paint! The 2nd Master Bedroom En Suite Boasts a Large Walk-In Closet, Crown Molding & Attached Bathroom that Includes Dual Vanities & a Shower/Tub Combo. Two Additional Bedrooms and Full Bath Round Out the Upstairs! Make Your Way to the Lower Level to Find a Fully Finished FamPe Rm- The Perfect Canvas to Create the Space of Your Dreams! As you Continue You Will Find a New Full Bath & Den-Great for Your Future Library or Office! All of This Plus, a NEW HVAC & NEWER ROOF & HOT WATER HEATER! Located Within 3 Miles of the Local Golf Club & Local Shopping Center, This Home Is Everything You Need & More!
This property is off market, which means it's not currently listed for sale or rent on Zillow. This may be different from what's available on other websites or public sources.



