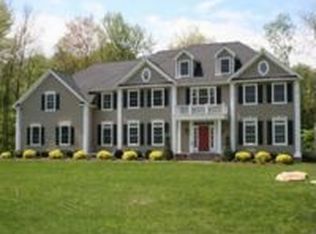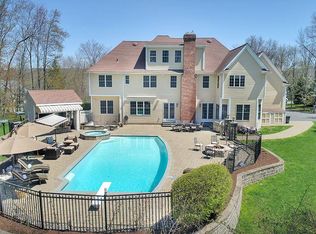"Smart Home" features and a super luxurious pool/spa for outdoor entertainment enhance this gracious home with 2-story entry and open floor plan. Each room flows from the entry: Formal LR, DR, library, FR, and spacious eat-in Kitchen. Decorative columns divide the living space. The FR, one step down from the entry, features a gas fireplace. French doors take you to the generous deck from the breakfast area in the kitchen. From the deck you can enjoy a truly magnificent yard for entertaining.The heated pool, a $300,000 investment, offers 3 water features: the main pool, a hot tub/spa and the pool at the end of the waterfall over the invisible pool edge. Imagine the conversations around the stone fire pit at the edge of the stone pool decking. And the yard is completely fenced for your petsâ or small onesâ safety. The 20âx14â Gourmet Kitchen features a large work island with space for friends to join you without being under foot as you cook. There is no shortage of storage with the generous cabinet space. There is also super convenient access to the garage and a 2nd staircase to the upstairs just off the kitchen. Upstairs double doors open to the Master Suite. The 20â x 19â bedroom features tray ceiling and gas fireplace. A full-size office separates the bedroom from the large, dressing-room style closet and glamorous master bath with jetted tub and spacious shower. Four additional bedrooms are located upstairs:2 are separated by a Jack and Jill bath. SEE ADDENDUM
This property is off market, which means it's not currently listed for sale or rent on Zillow. This may be different from what's available on other websites or public sources.

