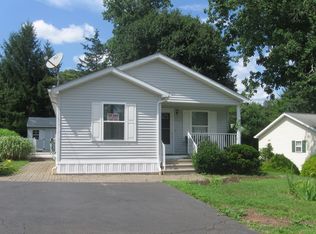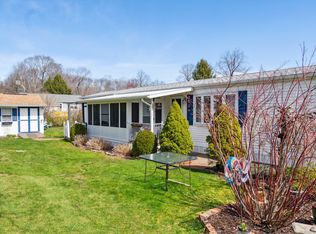BRAND NEW HOME TO BE BUILT LIKE THIS!A brand new floor plan with 1220+ sq. ft. of living space. This home welcomes you from the front porch into an open living, dining, kitchen with large island, Stainless Steel appliances, and lots of space to entertain. Built-in display space in dining room for your best dishes. The kitchen cabinetry is off-white with Winter Carnival countertops. The flooring in this open space is a quality laminate similar to chestnut. Large master suite with walk-in closet and spacious bath, utility room with full size washer & dryer and cabinetry above. Full hall bath and second bedroom complete the plan. Bathrooms have medicine cabinets and ceramic tile floors. Exterior siding color is thistle with black shutters. Kloter Farms shed and large patio for entertaining. And so many more upgrades - too numerous to list. Beechwood is for People 55+
This property is off market, which means it's not currently listed for sale or rent on Zillow. This may be different from what's available on other websites or public sources.

