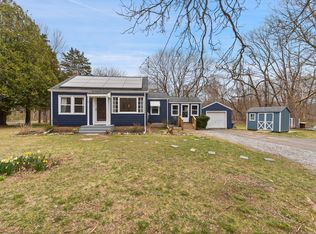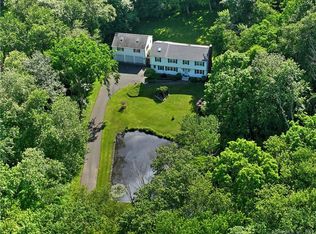Sold for $415,000
$415,000
9 Beecher Road, Woodbridge, CT 06525
4beds
2,160sqft
Single Family Residence
Built in 1820
1.4 Acres Lot
$498,500 Zestimate®
$192/sqft
$3,597 Estimated rent
Home value
$498,500
$464,000 - $538,000
$3,597/mo
Zestimate® history
Loading...
Owner options
Explore your selling options
What's special
1820 farmhouse with sunny great room addition; walk to Beecher Road School. The 4-bedroom, 2-bath, 2,160 sq ft antique Sperry farmhouse sits on 1.4 acres in a quiet neighborhood. Big private back yard with large maple trees, vintage corn crib shed and fenced vegetable garden. Five minutes’ walk to the Beecher Road school, playground, and tennis courts.First floor: large entry room, bedroom suite with full bath; corner office; eat-in country kitchen with skylights. French doors open to adjoining sun-drenched great room with skylights and fireplace. The 20-by-20 space includes laundry nook hidden behind folding doors. Upstairs: three cozy, light-filled bedrooms; bath with tub-shower, built-in hallway storage, and a small extra room (nursery, crafts room, or second office). Pull-down stairs access huge walkable floored attic. Town sewer and well water. All roofs are architectural asphalt shingles; lower roofs and kitchen skylights new in 2023. Relatively new fuel-efficient oil burner and water heater. Hardwood & pine floors throughout, except in carpeted great room. Location, location: One mile to walking trails, dog park, playground, and the excellent Woodbridge Library. Two miles to Massaro Community Farm. Fifteen minutes to downtown New Haven, Yale and Yale New Haven Hospital. Easy access to Merritt Parkway and I-95, Yale West Campus, UNH and the VA Healthcare System. Interested in possibilities for expanding or reconfiguring? Please ask for our architect’s sketches.
Zillow last checked: 8 hours ago
Listing updated: August 22, 2023 at 10:45am
Listed by:
Liisa Lindholm 203-415-8292,
Pearce Real Estate 203-776-1899,
Liisa Lindholm 203-415-8292,
Pearce Real Estate
Bought with:
Scott Cranston, RES.0825691
Keller Williams Realty
Source: Smart MLS,MLS#: 170582197
Facts & features
Interior
Bedrooms & bathrooms
- Bedrooms: 4
- Bathrooms: 2
- Full bathrooms: 2
Primary bedroom
- Features: Hardwood Floor
- Level: Main
- Area: 171 Square Feet
- Dimensions: 9 x 19
Bedroom
- Features: Softwood Floor
- Level: Upper
- Area: 121 Square Feet
- Dimensions: 11 x 11
Bedroom
- Features: Walk-In Closet(s), Softwood Floor
- Level: Upper
- Area: 121 Square Feet
- Dimensions: 11 x 11
Bedroom
- Features: Softwood Floor
- Level: Upper
- Area: 110 Square Feet
- Dimensions: 10 x 11
Great room
- Features: Skylight, Ceiling Fan(s), Fireplace, French Doors, Wall/Wall Carpet
- Level: Main
- Area: 576 Square Feet
- Dimensions: 24 x 24
Kitchen
- Features: Skylight, Dining Area, Hardwood Floor
- Level: Main
- Area: 207 Square Feet
- Dimensions: 9 x 23
Office
- Features: French Doors, Hardwood Floor
- Level: Main
- Area: 110 Square Feet
- Dimensions: 10 x 11
Other
- Features: Hardwood Floor
- Level: Main
- Area: 150 Square Feet
- Dimensions: 10 x 15
Other
- Features: Softwood Floor
- Level: Upper
- Area: 54 Square Feet
- Dimensions: 6 x 9
Heating
- Baseboard, Hot Water, Electric, Oil
Cooling
- None
Appliances
- Included: Oven/Range, Refrigerator, Dishwasher, Washer, Dryer, Water Heater
- Laundry: Main Level
Features
- Doors: Storm Door(s)
- Windows: Thermopane Windows
- Basement: Full,Unfinished,Storage Space,Sump Pump
- Attic: Pull Down Stairs,Floored
- Number of fireplaces: 1
Interior area
- Total structure area: 2,160
- Total interior livable area: 2,160 sqft
- Finished area above ground: 2,160
Property
Parking
- Total spaces: 2
- Parking features: Off Street, Gravel
- Has uncovered spaces: Yes
Features
- Exterior features: Garden, Rain Gutters
Lot
- Size: 1.40 Acres
- Features: Level
Details
- Parcel number: 1450030
- Zoning: A
Construction
Type & style
- Home type: SingleFamily
- Architectural style: Colonial,Antique
- Property subtype: Single Family Residence
Materials
- Wood Siding
- Foundation: Concrete Perimeter, Stone
- Roof: Asphalt
Condition
- New construction: No
- Year built: 1820
Utilities & green energy
- Sewer: Public Sewer
- Water: Well
Green energy
- Energy efficient items: Doors, Windows
Community & neighborhood
Community
- Community features: Basketball Court, Golf, Health Club, Library, Medical Facilities, Park, Private School(s), Tennis Court(s)
Location
- Region: Woodbridge
Price history
| Date | Event | Price |
|---|---|---|
| 8/22/2023 | Sold | $415,000+5.1%$192/sqft |
Source: | ||
| 8/16/2023 | Pending sale | $395,000$183/sqft |
Source: | ||
| 7/13/2023 | Listed for sale | $395,000$183/sqft |
Source: | ||
Public tax history
| Year | Property taxes | Tax assessment |
|---|---|---|
| 2025 | $9,316 +3.5% | $285,600 +47.4% |
| 2024 | $8,997 +5.2% | $193,770 +2.1% |
| 2023 | $8,555 +3% | $189,770 |
Find assessor info on the county website
Neighborhood: 06525
Nearby schools
GreatSchools rating
- 9/10Beecher Road SchoolGrades: PK-6Distance: 0.3 mi
- 9/10Amity Middle School: BethanyGrades: 7-8Distance: 5.8 mi
- 9/10Amity Regional High SchoolGrades: 9-12Distance: 1.7 mi
Schools provided by the listing agent
- Elementary: Beecher Road
- High: Amity Regional
Source: Smart MLS. This data may not be complete. We recommend contacting the local school district to confirm school assignments for this home.
Get pre-qualified for a loan
At Zillow Home Loans, we can pre-qualify you in as little as 5 minutes with no impact to your credit score.An equal housing lender. NMLS #10287.
Sell with ease on Zillow
Get a Zillow Showcase℠ listing at no additional cost and you could sell for —faster.
$498,500
2% more+$9,970
With Zillow Showcase(estimated)$508,470

