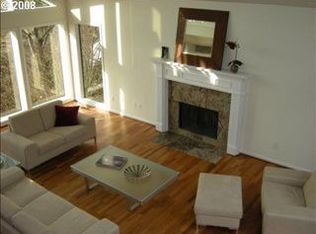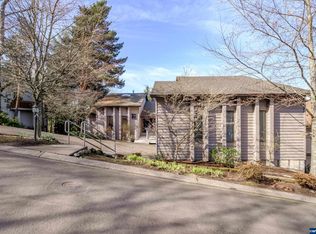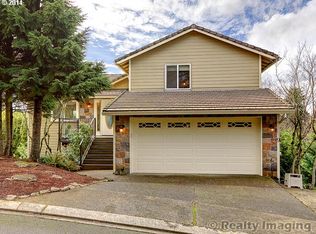Fully remastered, former Street of Dreams home in Lake Oswego revisioned for 2020 with new finishes, features & fantastic sunset views. Master on the open & airy main floor of this Contemporary Modern masterpiece. Everything is new from stylish light fixtures to gourmet navy & white kitchen with Bertazzoni appliances. Deluxe master suite with shiplap accents, gorgeous tilework, freestanding tub & frameless glass shower. Three cedar decks overlook this large, private lot with mature landscape.
This property is off market, which means it's not currently listed for sale or rent on Zillow. This may be different from what's available on other websites or public sources.



