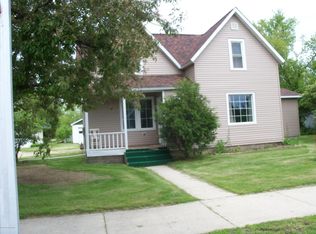Closed
Zestimate®
$145,000
9 Becker Ave N, Sebeka, MN 56477
3beds
1,535sqft
Single Family Residence
Built in 1918
0.35 Acres Lot
$145,000 Zestimate®
$94/sqft
$1,396 Estimated rent
Home value
$145,000
Estimated sales range
Not available
$1,396/mo
Zestimate® history
Loading...
Owner options
Explore your selling options
What's special
Charming 3-Bedroom in Sebeka with Classic Character
This charming 3-bedroom, 1-bath home in the heart of Sebeka is full of character and updates. Built in 1918, it sits on a generous .35-acre lot and features a large, covered front porch—perfect for relaxing mornings or quiet evenings.
Inside, the home offers a cozy layout with a fresh coat of paint throughout the entire interior and exterior, giving it a clean, refreshed look. The forced-air furnace keeps things comfortable during the colder months, and the home’s classic charm shines through in the original details and warm feel.
The fully fenced backyard provides privacy and space for pets, kids, or gardening. An insulated one-stall garage offers secure parking and additional storage.
Whether you're looking for a starter home or a place with vintage appeal, this one is move-in ready and full of potential. Located in a quiet neighborhood close to schools and downtown Sebeka, it’s a great opportunity to own a well-cared-for home at an affordable price.
Schedule your showing today!
Zillow last checked: 8 hours ago
Listing updated: September 15, 2025 at 09:27am
Listed by:
William Halonen 218-539-1314,
Coldwell Banker Crown Realtors
Bought with:
Susan Ostlund
Cedar Point Realty
Source: NorthstarMLS as distributed by MLS GRID,MLS#: 6749417
Facts & features
Interior
Bedrooms & bathrooms
- Bedrooms: 3
- Bathrooms: 1
- Full bathrooms: 1
Bedroom 1
- Level: Upper
- Area: 174.23 Square Feet
- Dimensions: 13.1x13.3
Bedroom 2
- Level: Upper
- Area: 99.75 Square Feet
- Dimensions: 7.5x13.3
Bedroom 3
- Level: Upper
- Area: 93.09 Square Feet
- Dimensions: 8.7x10.7
Bathroom
- Level: Main
- Area: 40.3 Square Feet
- Dimensions: 6.2x6.5
Dining room
- Level: Main
- Area: 175.56 Square Feet
- Dimensions: 13.3x13.2
Family room
- Level: Main
- Area: 91.35 Square Feet
- Dimensions: 10.5x8.7
Kitchen
- Level: Main
- Area: 93.09 Square Feet
- Dimensions: 8.7x10.7
Laundry
- Level: Main
- Area: 126.72 Square Feet
- Dimensions: 9.6x13.2
Living room
- Level: Main
- Area: 194.4 Square Feet
- Dimensions: 14.4x13.5
Heating
- Forced Air
Cooling
- Window Unit(s)
Features
- Basement: Partial,Storage Space,Unfinished
- Has fireplace: No
Interior area
- Total structure area: 1,535
- Total interior livable area: 1,535 sqft
- Finished area above ground: 1,435
- Finished area below ground: 0
Property
Parking
- Total spaces: 1
- Parking features: Detached, Gravel, Insulated Garage
- Garage spaces: 1
Accessibility
- Accessibility features: None
Features
- Levels: Two
- Stories: 2
Lot
- Size: 0.35 Acres
- Dimensions: 165 x 93
Details
- Foundation area: 896
- Parcel number: 193100070
- Zoning description: Residential-Single Family
Construction
Type & style
- Home type: SingleFamily
- Property subtype: Single Family Residence
Materials
- Wood Siding
Condition
- Age of Property: 107
- New construction: No
- Year built: 1918
Utilities & green energy
- Gas: Natural Gas
- Sewer: City Sewer/Connected
- Water: City Water/Connected
Community & neighborhood
Location
- Region: Sebeka
- Subdivision: Olsons Add
HOA & financial
HOA
- Has HOA: No
Price history
| Date | Event | Price |
|---|---|---|
| 9/5/2025 | Sold | $145,000-2.7%$94/sqft |
Source: | ||
| 7/3/2025 | Listed for sale | $149,000+65.6%$97/sqft |
Source: | ||
| 9/29/2023 | Sold | $90,000+95.7%$59/sqft |
Source: Public Record Report a problem | ||
| 7/10/2017 | Sold | $46,000+1.1%$30/sqft |
Source: | ||
| 6/20/2017 | Pending sale | $45,500$30/sqft |
Source: Hinkle Realty #20-19420 Report a problem | ||
Public tax history
| Year | Property taxes | Tax assessment |
|---|---|---|
| 2025 | $1,518 +19.9% | $147,300 +42.3% |
| 2024 | $1,266 +76.8% | $103,500 +26.2% |
| 2023 | $716 +33.6% | $82,000 -3.5% |
Find assessor info on the county website
Neighborhood: 56477
Nearby schools
GreatSchools rating
- 5/10Sebeka Elementary SchoolGrades: PK-6Distance: 0.1 mi
- 7/10Sebeka SecondaryGrades: 7-12Distance: 0.1 mi
Get pre-qualified for a loan
At Zillow Home Loans, we can pre-qualify you in as little as 5 minutes with no impact to your credit score.An equal housing lender. NMLS #10287.
