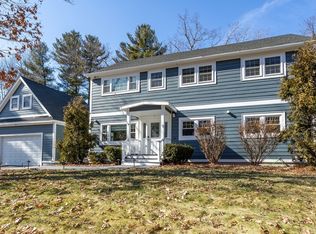Need a quick close? Move right into this spacious 9 room, 3 bedroom, 1 bathroom ranch. Newly RE-FINISHED HARDWOOD flooring throughout the living room and 3 bedrooms. Bright kitchen with eat in area over looking the large level yard. Updated bathroom with tile flooring and modern finishes. Finished lower level family room with 3 additional rooms offering additional living space. Electric baseboard heating throughout the house with 8 SEPARATE HEATING ZONES for economical heating costs. Extra large shed with plenty of storage . Many of the RECENT IMPROVEMENTS made within the last few years include new HARVEY WINDOWS, ROOF, VINYL SIDING, WATER HEATER and GUTTERS. The town of Westford offers highly rated public schools. This home is close to hiking, swimming, boating, etc., with beaches and trails. Also is conveniently located between the Point in Littleton and Cornerstone Square in Westford for all of your shopping and restaurant needs! Tile V completed!
This property is off market, which means it's not currently listed for sale or rent on Zillow. This may be different from what's available on other websites or public sources.
