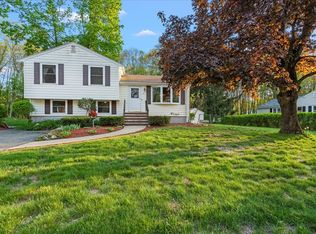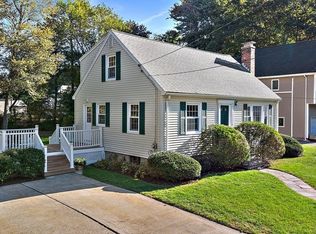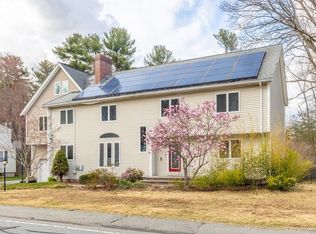Sold for $700,000 on 06/26/23
$700,000
9 Beaverbrook Rd, Burlington, MA 01803
4beds
1,937sqft
Single Family Residence
Built in 1958
0.46 Acres Lot
$915,800 Zestimate®
$361/sqft
$3,868 Estimated rent
Home value
$915,800
$824,000 - $1.03M
$3,868/mo
Zestimate® history
Loading...
Owner options
Explore your selling options
What's special
Welcome to 9 Beaverbrook Road in the Fox Hill neighborhood of the charming town of Burlington! Sitting on a tranquil 1/2 acre, this home offers 4 beds and 3 baths - providing ample space for comfortable living. The main level features a spacious living room, perfect for entertaining or relaxing with family/friends. The kitchen offers plenty of sunny counter space, while the dining area is ideal for enjoying meals together. The bedrooms include a primary suite with full bath and room for sitting & coffee/office areas. Another standout feature of this property is its great outdoor space - the expansive deck connects the kitchen, primary suite and sizable backyard, providing endless possibilities for outdoor activities, gardening, and creating your own personal oasis. With all the functionality in place, 9 Beaverbrook also offers you the opportunity to personalize the spaces according to your tastes and needs. Don't miss the chance to make 9 Beaverbrook your own!
Zillow last checked: 8 hours ago
Listing updated: June 26, 2023 at 10:09am
Listed by:
The Durling Group 978-770-8099,
Leading Edge Real Estate 978-289-5860
Bought with:
Stefanie Clifford
Keller Williams Realty Boston Northwest
Source: MLS PIN,MLS#: 73109293
Facts & features
Interior
Bedrooms & bathrooms
- Bedrooms: 4
- Bathrooms: 3
- Full bathrooms: 3
Primary bedroom
- Features: Bathroom - Full, Flooring - Wall to Wall Carpet, Exterior Access, Slider
- Level: First
- Area: 400
- Dimensions: 20 x 20
Bedroom 2
- Features: Ceiling Fan(s), Closet, Flooring - Hardwood
- Level: First
- Area: 100
- Dimensions: 10 x 10
Bedroom 3
- Features: Ceiling Fan(s), Closet, Flooring - Hardwood
- Level: First
- Area: 140
- Dimensions: 14 x 10
Bedroom 4
- Features: Ceiling Fan(s), Flooring - Hardwood
- Level: First
- Area: 81
- Dimensions: 9 x 9
Primary bathroom
- Features: Yes
Bathroom 1
- Features: Bathroom - Full
- Level: First
- Area: 63
- Dimensions: 9 x 7
Bathroom 2
- Features: Bathroom - 3/4, Flooring - Laminate, Countertops - Stone/Granite/Solid
- Level: First
- Area: 48
- Dimensions: 8 x 6
Bathroom 3
- Features: Bathroom - 3/4, Flooring - Stone/Ceramic Tile
- Level: Basement
- Area: 45
- Dimensions: 9 x 5
Dining room
- Features: Ceiling Fan(s), Flooring - Hardwood, Exterior Access, Slider
- Level: First
- Area: 81
- Dimensions: 9 x 9
Kitchen
- Level: First
- Area: 108
- Dimensions: 12 x 9
Living room
- Features: Flooring - Hardwood, Window(s) - Picture, Exterior Access
- Level: First
- Area: 238
- Dimensions: 17 x 14
Heating
- Baseboard, Oil
Cooling
- Wall Unit(s)
Appliances
- Laundry: In Basement, Electric Dryer Hookup, Washer Hookup
Features
- Bonus Room
- Flooring: Tile, Vinyl, Carpet, Laminate, Hardwood
- Basement: Full,Partially Finished,Interior Entry,Sump Pump
- Number of fireplaces: 1
- Fireplace features: Living Room
Interior area
- Total structure area: 1,937
- Total interior livable area: 1,937 sqft
Property
Parking
- Total spaces: 4
- Parking features: Paved Drive, Off Street, Paved
- Uncovered spaces: 4
Features
- Patio & porch: Deck - Composite
- Exterior features: Deck - Composite, Rain Gutters, Storage
Lot
- Size: 0.46 Acres
- Features: Level
Details
- Parcel number: 389776
- Zoning: RO
Construction
Type & style
- Home type: SingleFamily
- Architectural style: Ranch
- Property subtype: Single Family Residence
Materials
- Frame
- Foundation: Concrete Perimeter
- Roof: Shingle
Condition
- Year built: 1958
Utilities & green energy
- Electric: Circuit Breakers, 200+ Amp Service, Generator Connection
- Sewer: Public Sewer
- Water: Public
- Utilities for property: for Electric Range, for Electric Oven, for Electric Dryer, Washer Hookup, Icemaker Connection, Generator Connection
Green energy
- Energy efficient items: Thermostat
- Energy generation: Solar
Community & neighborhood
Security
- Security features: Security System
Community
- Community features: Public School
Location
- Region: Burlington
- Subdivision: Fox Hill
Price history
| Date | Event | Price |
|---|---|---|
| 6/26/2023 | Sold | $700,000+11.1%$361/sqft |
Source: MLS PIN #73109293 Report a problem | ||
| 5/16/2023 | Contingent | $629,900$325/sqft |
Source: MLS PIN #73109293 Report a problem | ||
| 5/10/2023 | Listed for sale | $629,900$325/sqft |
Source: MLS PIN #73109293 Report a problem | ||
Public tax history
| Year | Property taxes | Tax assessment |
|---|---|---|
| 2025 | $5,840 +6.6% | $674,400 +10% |
| 2024 | $5,480 +4.8% | $613,000 +10.2% |
| 2023 | $5,229 +1.8% | $556,300 +7.8% |
Find assessor info on the county website
Neighborhood: 01803
Nearby schools
GreatSchools rating
- 6/10Fox Hill Elementary SchoolGrades: K-5Distance: 0.7 mi
- 7/10Marshall Simonds Middle SchoolGrades: 6-8Distance: 2.1 mi
- 9/10Burlington High SchoolGrades: PK,9-12Distance: 2 mi
Schools provided by the listing agent
- Elementary: Fox Hill Elem
- Middle: Burlington Mid
- High: Burlington High
Source: MLS PIN. This data may not be complete. We recommend contacting the local school district to confirm school assignments for this home.
Get a cash offer in 3 minutes
Find out how much your home could sell for in as little as 3 minutes with a no-obligation cash offer.
Estimated market value
$915,800
Get a cash offer in 3 minutes
Find out how much your home could sell for in as little as 3 minutes with a no-obligation cash offer.
Estimated market value
$915,800


