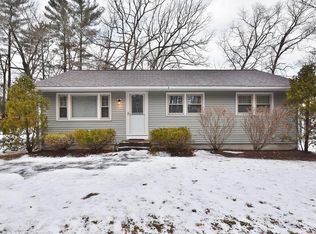Sold for $955,000
$955,000
9 Beaver Brook Rd, Westford, MA 01886
3beds
3,252sqft
Single Family Residence
Built in 2020
0.46 Acres Lot
$-- Zestimate®
$294/sqft
$3,209 Estimated rent
Home value
Not available
Estimated sales range
Not available
$3,209/mo
Zestimate® history
Loading...
Owner options
Explore your selling options
What's special
Spectacular whole house renovation & addition completed in 2020! Mint condition open concept home presents quality materials inside & out! Level 1 features stained hardwood floors, an abundance of windows & recessed lights, living rm, dining area, family rm, built in electric fireplace & a stylish full bath. White cabinetry in the kitchen w/ high end granite, tile backsplash, wall oven & separate cooktop. The mudroom leads you through a sliding glass door to the deck overlooking your nice, flat, 1/2 acre lot & provides access to the 24x24 two car garage w/ ample storage above. The 2nd floor has 3 bedrooms + an office, 2 upscale full baths, including the primary ensuite w/ his/hers vanity, walk in tile shower & a 14' walk in closet! The finished lower level offers even more entertainment area perfect for anything you or the kids can scheme up! Built with quality fiber cement siding, PVC exterior trim, combination of open/closed cell insulation, Pella & Harvey windows. This is the one!
Zillow last checked: 8 hours ago
Listing updated: July 03, 2024 at 09:04am
Listed by:
Kanniard Residential Group 617-413-1325,
LAER Realty Partners 978-692-9292,
Steven Kanniard 617-413-1325
Bought with:
Montivista Real Estate Group
Keller Williams Realty
Source: MLS PIN,MLS#: 73209443
Facts & features
Interior
Bedrooms & bathrooms
- Bedrooms: 3
- Bathrooms: 3
- Full bathrooms: 3
Primary bedroom
- Features: Bathroom - Full, Bathroom - Double Vanity/Sink, Flooring - Stone/Ceramic Tile, Flooring - Wall to Wall Carpet
- Level: Second
- Area: 176
- Dimensions: 16 x 11
Bedroom 2
- Features: Flooring - Wall to Wall Carpet
- Level: Second
- Area: 143
- Dimensions: 13 x 11
Bedroom 3
- Features: Flooring - Wall to Wall Carpet
- Level: Second
- Area: 110
- Dimensions: 10 x 11
Primary bathroom
- Features: Yes
Bathroom 1
- Features: Bathroom - Full
- Level: First
- Area: 54
- Dimensions: 9 x 6
Bathroom 2
- Features: Bathroom - Full
- Level: Second
- Area: 88
- Dimensions: 8 x 11
Bathroom 3
- Level: Second
- Area: 110
- Dimensions: 10 x 11
Dining room
- Features: Flooring - Hardwood, Recessed Lighting
- Level: First
- Area: 176
- Dimensions: 11 x 16
Family room
- Features: Flooring - Hardwood, Recessed Lighting
- Level: First
- Area: 250
- Dimensions: 10 x 25
Kitchen
- Features: Flooring - Hardwood, Countertops - Stone/Granite/Solid, Recessed Lighting
- Level: First
- Area: 221
- Dimensions: 17 x 13
Living room
- Features: Flooring - Hardwood, Recessed Lighting
- Level: First
- Area: 204
- Dimensions: 17 x 12
Heating
- Forced Air, Electric Baseboard, Propane
Cooling
- Central Air
Appliances
- Included: Electric Water Heater, Range, Oven, Dishwasher, Refrigerator, Washer, Dryer
- Laundry: In Basement
Features
- Recessed Lighting, Great Room, Bonus Room, Mud Room
- Flooring: Carpet, Hardwood, Flooring - Wall to Wall Carpet, Flooring - Hardwood
- Doors: Insulated Doors
- Windows: Insulated Windows
- Basement: Full,Finished,Interior Entry
- Number of fireplaces: 1
- Fireplace features: Family Room
Interior area
- Total structure area: 3,252
- Total interior livable area: 3,252 sqft
Property
Parking
- Total spaces: 4
- Parking features: Attached, Paved Drive, Off Street, Paved
- Attached garage spaces: 2
- Uncovered spaces: 2
Features
- Patio & porch: Deck
- Exterior features: Deck
- Waterfront features: Lake/Pond, 1/2 to 1 Mile To Beach, Beach Ownership(Public)
Lot
- Size: 0.46 Acres
- Features: Level
Details
- Zoning: R
Construction
Type & style
- Home type: SingleFamily
- Architectural style: Colonial
- Property subtype: Single Family Residence
Materials
- Frame
- Foundation: Concrete Perimeter
- Roof: Shingle
Condition
- Year built: 2020
Utilities & green energy
- Electric: 200+ Amp Service
- Sewer: Private Sewer
- Water: Public
Green energy
- Energy efficient items: Thermostat
Community & neighborhood
Location
- Region: Westford
Other
Other facts
- Road surface type: Paved
Price history
| Date | Event | Price |
|---|---|---|
| 6/3/2024 | Sold | $955,000+1.6%$294/sqft |
Source: MLS PIN #73209443 Report a problem | ||
| 3/6/2024 | Listed for sale | $939,900$289/sqft |
Source: MLS PIN #73209443 Report a problem | ||
Public tax history
Tax history is unavailable.
Neighborhood: 01886
Nearby schools
GreatSchools rating
- NAColonel John Robinson SchoolGrades: PK-2Distance: 0.6 mi
- 8/10Blanchard Middle SchoolGrades: 6-8Distance: 1.3 mi
- 10/10Westford AcademyGrades: 9-12Distance: 0.6 mi
Get pre-qualified for a loan
At Zillow Home Loans, we can pre-qualify you in as little as 5 minutes with no impact to your credit score.An equal housing lender. NMLS #10287.
