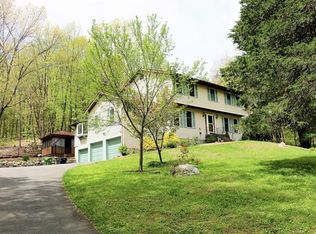Vacation year-round in this stunning Contemporary with a spectacular pool, spa and an outdoor fireplace & firepit. Entertaining is a pleasure as the main rooms of the house lead out to the expansive deck area and the terraced pool. Enjoy a swim, soak in the spa, take a dip under the waterfall and then move to the fireplace and outdoor kitchen area. Inside the home you are welcomed in with soaring ceilings, lots of light and great flow from room to room. The formal living room and dining room are a bit more traditional and then you move into the wide open kitchen and the family room with its soaring ceiling, two levels of windows and fireplace in the center of the house. The kitchen features top notch appliances, beautiful wood cabinetry, a pantry, huge island and it looks out over the outdoor fireplace area and the pool. Once upstairs you are awed by the loft area with its own fireplace and sitting area. Three generous bedrooms are on this level including the primary suite with its large spa bathroom and ample closet space. The 4th bedroom is on the main level off of the family room and has a private terrace that leads to the pool. It's currently used as an office. In the finished basement there are lots of storage closets and plenty of room for a playroom and/or home gym. There is also a laundry room with storage and folding area. Enjoy all of the amenties and beauty that New Fairfield has to offer while living a luxurious lifestyle in this gorgeous home. Not to be missed!
This property is off market, which means it's not currently listed for sale or rent on Zillow. This may be different from what's available on other websites or public sources.
