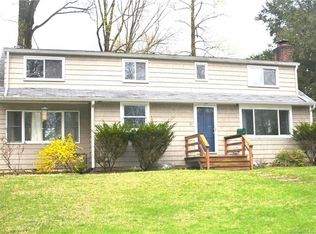Sold for $556,000
$556,000
9 Beauford Road, Norwalk, CT 06854
2beds
2,232sqft
Single Family Residence
Built in 1952
0.4 Acres Lot
$681,700 Zestimate®
$249/sqft
$3,549 Estimated rent
Maximize your home sale
Get more eyes on your listing so you can sell faster and for more.
Home value
$681,700
$614,000 - $764,000
$3,549/mo
Zestimate® history
Loading...
Owner options
Explore your selling options
What's special
Don't miss this sweet home with a lovely, peaceful backyard! Bring your personal touches to make this well-loved property your own. Add dormers to the second story and the bonus room could easily become two additional bedrooms and a bathroom. The unfinished basement is heated on a separate zone and could be finished for extra living space. The detached garage has plumbing and an attached garden shed. So much potential and so conveniently located! Don't miss the virtual tour. Please submit offers by Monday March 18th at 5 PM. Note this is an estate so there are no property disclosures. The family believes the second story has been rough-plumbed for a second bathroom - buyer to do their own due diligence. Please submit offers by Monday March 18th at 5 PM.
Zillow last checked: 8 hours ago
Listing updated: October 01, 2024 at 12:30am
Listed by:
Linda Dunsmore 203-722-5445,
Keller Williams Realty 203-429-4020
Bought with:
Aaron Goldberg, RES.0789575
Coldwell Banker Realty
Source: Smart MLS,MLS#: 24002525
Facts & features
Interior
Bedrooms & bathrooms
- Bedrooms: 2
- Bathrooms: 1
- Full bathrooms: 1
Primary bedroom
- Features: Hardwood Floor
- Level: Main
Bedroom
- Features: Hardwood Floor
- Level: Main
Kitchen
- Features: Hardwood Floor
- Level: Main
Living room
- Features: Fireplace, Hardwood Floor
- Level: Main
Other
- Level: Upper
Heating
- Hot Water, Radiator, Oil
Cooling
- None
Appliances
- Included: Electric Range, Refrigerator, Dishwasher, Washer, Dryer, Water Heater
- Laundry: Lower Level
Features
- Basement: Full,Unfinished,Concrete
- Attic: Heated,Finished,Floored,Walk-up
- Number of fireplaces: 1
Interior area
- Total structure area: 2,232
- Total interior livable area: 2,232 sqft
- Finished area above ground: 1,267
- Finished area below ground: 965
Property
Parking
- Total spaces: 1
- Parking features: Detached
- Garage spaces: 1
Lot
- Size: 0.40 Acres
- Features: Dry, Level, Cleared
Details
- Additional structures: Shed(s)
- Parcel number: 252144
- Zoning: B
Construction
Type & style
- Home type: SingleFamily
- Architectural style: Cape Cod
- Property subtype: Single Family Residence
Materials
- Shingle Siding
- Foundation: Concrete Perimeter
- Roof: Asphalt
Condition
- New construction: No
- Year built: 1952
Utilities & green energy
- Sewer: Public Sewer
- Water: Public
Community & neighborhood
Community
- Community features: Golf, Health Club, Library, Medical Facilities, Near Public Transport, Shopping/Mall
Location
- Region: Norwalk
- Subdivision: Brookside
Price history
| Date | Event | Price |
|---|---|---|
| 4/16/2024 | Sold | $556,000+17.1%$249/sqft |
Source: | ||
| 3/26/2024 | Pending sale | $475,000$213/sqft |
Source: | ||
| 3/14/2024 | Listed for sale | $475,000+19%$213/sqft |
Source: | ||
| 6/1/2004 | Sold | $399,000+6.4%$179/sqft |
Source: Public Record Report a problem | ||
| 9/5/2003 | Sold | $375,000+38.4%$168/sqft |
Source: | ||
Public tax history
| Year | Property taxes | Tax assessment |
|---|---|---|
| 2025 | $8,649 +1.5% | $361,190 |
| 2024 | $8,521 +34.6% | $361,190 +43.6% |
| 2023 | $6,329 +1.9% | $251,550 |
Find assessor info on the county website
Neighborhood: Flax Hill
Nearby schools
GreatSchools rating
- 3/10Brookside Elementary SchoolGrades: PK-5Distance: 0.3 mi
- 4/10Roton Middle SchoolGrades: 6-8Distance: 1.2 mi
- 3/10Brien Mcmahon High SchoolGrades: 9-12Distance: 0.6 mi
Schools provided by the listing agent
- Elementary: Brookside
- Middle: Roton
- High: Brien McMahon
Source: Smart MLS. This data may not be complete. We recommend contacting the local school district to confirm school assignments for this home.

Get pre-qualified for a loan
At Zillow Home Loans, we can pre-qualify you in as little as 5 minutes with no impact to your credit score.An equal housing lender. NMLS #10287.
