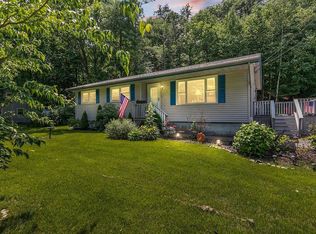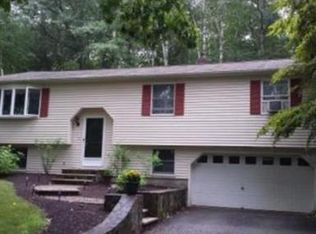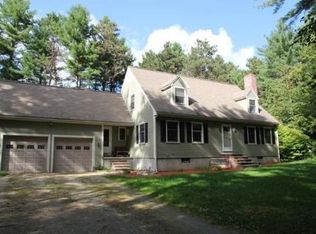Pack your bags! This home is ready to go! So many great updates have been made in this house. Newer kitchen with granite countertops, trey ceilings in dining and living room, bath has granite countertops and custom tile shower enclosure, hardwood through out, finished basement with built in granite/tiled wet bar and built in cabinets with granite tops, custom lighting, custom office with additional built ins and granite tops, utility room, and laundry room. WOW! So much to offer! List goes on, Brand new furnace, oil tank and water filtration system, Electrical has been updated with a generator hook up. What more could you ask for? How about a fenced in yard and a patio with a firepit out back. ***Multiple offers received, all offers due by 10/28/19 at 4 pm***
This property is off market, which means it's not currently listed for sale or rent on Zillow. This may be different from what's available on other websites or public sources.


