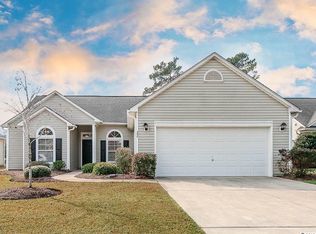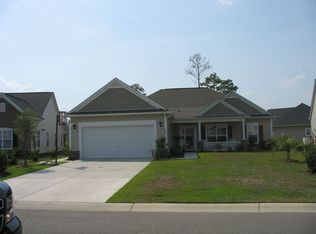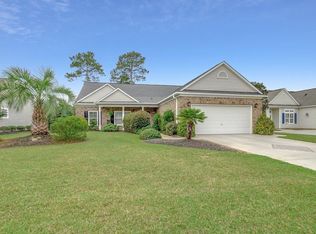Sold for $475,000
$475,000
9 Bear Creek Loop, Murrells Inlet, SC 29576
4beds
2,218sqft
Single Family Residence
Built in 2006
9,583.2 Square Feet Lot
$467,700 Zestimate®
$214/sqft
$2,180 Estimated rent
Home value
$467,700
$440,000 - $496,000
$2,180/mo
Zestimate® history
Loading...
Owner options
Explore your selling options
What's special
HUGE PRICE REDUCTION, Beautiful home in the very desirable neighborhood of Linksbrook in Prince Creek. 4 Bed ~ 2 Bath renovated property with tons of extras! New LVP flooring in Dining Room, Family Room, hallway right into the Primary Bedroom and Primary closet. Primary bedroom has great size, w/trey ceiling. SPECTACULAR new tiled shower with double sinks and private water closet. Kitchen has SS appliances with new black refrigerator. Granite Counters, tile floors with an Eat-In area for casual dining or move into the formal dining room for more entertaining. Sunroom has tile with, lots of sunshine thru the large windows, bringing in extra light. 2 Bedrooms on opposite side of house with use of the 2nd bath. Large 27 by 13 bonus room was used by owner as 4th bedroom Entire home has been painted, as well as the garage. Large patio for grilling and entertaining. X-large 20/28- 2 car garage with pegboard in place for all those handyman tools, Colorful landscaping brings the outside alive. There is a wonderful amenities center, community has lots of activities. You are a short drive to Waccamaw Hospital, various medical facilities, famous Murrells Inlet Marsh Walk, and many beautiful beaches. Take your pick of Golf Courses, including the TPC of Myrtle Beach virtually right in your backyard. Charleston is a short 1.5 hour drive for a day trip. New Roof 2021, New Hot Water Heater 2024 and AC/2015 just serviced.Seller will replace tile in Sunroom and Kitchen to match new LVP flooring or give credit to buyer. This home will not last...come visit today!
Zillow last checked: 8 hours ago
Listing updated: March 03, 2025 at 11:02pm
Listed by:
Eddie Hinkle 301-613-4268,
Realty ONE Group DocksideSouth
Bought with:
Suzanne I Temple, 107359
RE/MAX Executive
Source: CCAR,MLS#: 2426937 Originating MLS: Coastal Carolinas Association of Realtors
Originating MLS: Coastal Carolinas Association of Realtors
Facts & features
Interior
Bedrooms & bathrooms
- Bedrooms: 4
- Bathrooms: 2
- Full bathrooms: 2
Primary bedroom
- Level: First
Primary bedroom
- Dimensions: 16 X 12'6
Bedroom 1
- Level: First
Bedroom 1
- Dimensions: 12 X 9"6
Bedroom 2
- Level: First
Bedroom 2
- Dimensions: 13 X 10
Primary bathroom
- Features: Dual Sinks, Separate Shower
Dining room
- Features: Separate/Formal Dining Room
Dining room
- Dimensions: 10'6 X10'6
Family room
- Features: Ceiling Fan(s), Vaulted Ceiling(s)
Great room
- Dimensions: 18X14'6
Kitchen
- Features: Breakfast Bar, Breakfast Area, Pantry, Stainless Steel Appliances, Solid Surface Counters
Kitchen
- Dimensions: 12'6X11
Other
- Features: Bedroom on Main Level, Entrance Foyer
Heating
- Central, Electric
Cooling
- Central Air
Appliances
- Included: Dishwasher, Disposal, Microwave, Range, Refrigerator, Dryer, Washer
- Laundry: Washer Hookup
Features
- Split Bedrooms, Window Treatments, Breakfast Bar, Bedroom on Main Level, Breakfast Area, Entrance Foyer, Stainless Steel Appliances, Solid Surface Counters
- Flooring: Carpet, Luxury Vinyl, Luxury VinylPlank, Tile
- Doors: Insulated Doors
Interior area
- Total structure area: 2,822
- Total interior livable area: 2,218 sqft
Property
Parking
- Total spaces: 4
- Parking features: Attached, Two Car Garage, Garage, Garage Door Opener
- Attached garage spaces: 2
Features
- Levels: One and One Half,One
- Patio & porch: Patio
- Exterior features: Sprinkler/Irrigation, Patio
- Pool features: Community, Outdoor Pool
Lot
- Size: 9,583 sqft
- Dimensions: 127 x 72 x 127 x 72
- Features: Rectangular, Rectangular Lot
Details
- Additional parcels included: ,
- Parcel number: 410133C0010219
- Zoning: Res
- Special conditions: None
Construction
Type & style
- Home type: SingleFamily
- Architectural style: Traditional
- Property subtype: Single Family Residence
Materials
- Brick Veneer, Vinyl Siding
- Foundation: Slab
Condition
- Resale
- Year built: 2006
Utilities & green energy
- Sewer: Septic Tank
- Water: Public
- Utilities for property: Cable Available, Electricity Available, Phone Available, Sewer Available, Septic Available, Underground Utilities, Water Available
Green energy
- Energy efficient items: Doors, Windows
Community & neighborhood
Security
- Security features: Security System, Smoke Detector(s)
Community
- Community features: Clubhouse, Recreation Area, Tennis Court(s), Long Term Rental Allowed, Pool
Location
- Region: Murrells Inlet
- Subdivision: The Colony at Linksbrook
HOA & financial
HOA
- Has HOA: Yes
- HOA fee: $105 monthly
- Amenities included: Clubhouse, Owner Allowed Motorcycle, Pet Restrictions, Tennis Court(s), Tenant Allowed Motorcycle
- Services included: Association Management, Common Areas, Pool(s), Trash
Other
Other facts
- Listing terms: Cash,Conventional,FHA
Price history
| Date | Event | Price |
|---|---|---|
| 3/3/2025 | Sold | $475,000-4.8%$214/sqft |
Source: | ||
| 1/16/2025 | Contingent | $499,000$225/sqft |
Source: | ||
| 12/22/2024 | Price change | $499,000-5.7%$225/sqft |
Source: | ||
| 11/22/2024 | Listed for sale | $529,000+101.1%$239/sqft |
Source: | ||
| 10/31/2018 | Sold | $263,000-2.6%$119/sqft |
Source: | ||
Public tax history
| Year | Property taxes | Tax assessment |
|---|---|---|
| 2024 | $1,239 +5.8% | $10,280 |
| 2023 | $1,172 +23.4% | $10,280 |
| 2022 | $949 +3.4% | $10,280 0% |
Find assessor info on the county website
Neighborhood: 29576
Nearby schools
GreatSchools rating
- 8/10Waccamaw Intermediate SchoolGrades: 4-6Distance: 6 mi
- 10/10Waccamaw Middle SchoolGrades: 7-8Distance: 5.6 mi
- 8/10Waccamaw High SchoolGrades: 9-12Distance: 9.4 mi
Schools provided by the listing agent
- Elementary: Waccamaw Elementary School
- Middle: Waccamaw Middle School
- High: Waccamaw High School
Source: CCAR. This data may not be complete. We recommend contacting the local school district to confirm school assignments for this home.
Get pre-qualified for a loan
At Zillow Home Loans, we can pre-qualify you in as little as 5 minutes with no impact to your credit score.An equal housing lender. NMLS #10287.
Sell for more on Zillow
Get a Zillow Showcase℠ listing at no additional cost and you could sell for .
$467,700
2% more+$9,354
With Zillow Showcase(estimated)$477,054


