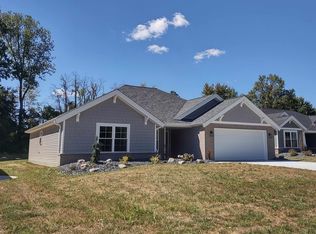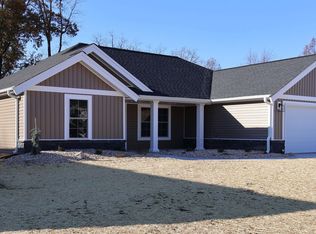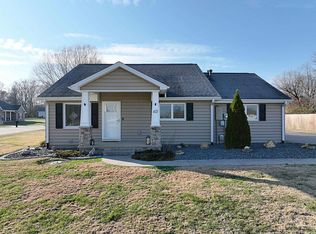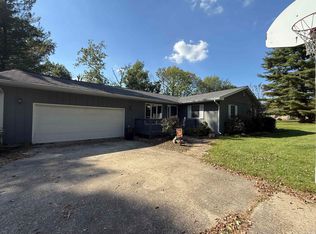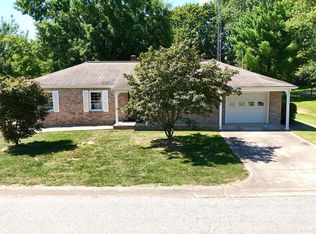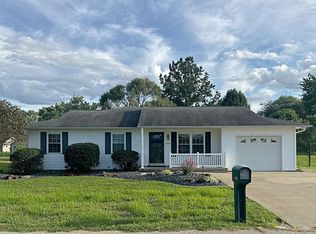Why wait to build when this like-new home is move-in ready and beautifully maintained? Nestled on the edge of town you can enjoy your large back yard with tree-lined views. This all-electric home features a clever split-bedroom floor plan offering privacy in the luxurious main suite, complete with a spacious walk-in closet and an easy-access shower. The open-concept great room is filled with natural light thanks to large windows and flows seamlessly into a stylish kitchen boasting sleek stainless-steel appliances, custom cabinetry, and chic lighting. Additional highlights include two more spacious bedrooms, an office, a full bath with a relaxing tub, modern ceiling fans, and elegant finishes throughout. Step in from the attached garage into a convenient laundry room before entering the heart of the home. Enjoy outdoor living with a spacious backyard and concrete patio. Upgrades include a smart thermostat and water softener. Located near I-69 and top employers like the Toyota plant and Crane Naval Base, this home offers comfort, convenience, and style all in one. Don’t miss this opportunity to own this nearly new home on the edge of Washington.
Active
$293,500
9 Beacon Way, Washington, IN 47501
3beds
1,474sqft
Est.:
Single Family Residence
Built in 2024
0.32 Acres Lot
$289,600 Zestimate®
$--/sqft
$-- HOA
What's special
Attached garageModern ceiling fansStylish kitchenChic lightingSleek stainless-steel appliancesLuxurious main suiteClever split-bedroom floor plan
- 1 day |
- 116 |
- 3 |
Likely to sell faster than
Zillow last checked: 8 hours ago
Listing updated: December 17, 2025 at 02:28pm
Listed by:
Shelley R Brinson Cell:812-486-8317,
Century 21 Classic Realty
Source: IRMLS,MLS#: 202549171
Tour with a local agent
Facts & features
Interior
Bedrooms & bathrooms
- Bedrooms: 3
- Bathrooms: 2
- Full bathrooms: 2
- Main level bedrooms: 3
Bedroom 1
- Level: Main
Bedroom 2
- Level: Main
Dining room
- Level: Main
Kitchen
- Level: Main
Living room
- Level: Main
Heating
- Electric
Cooling
- Central Air
Appliances
- Included: Dishwasher, Microwave, Refrigerator, Electric Range, Water Softener Owned
- Laundry: Main Level
Features
- Walk-In Closet(s), Kitchen Island, Open Floorplan, Split Br Floor Plan, Double Vanity, Stand Up Shower, Tub/Shower Combination, Main Level Bedroom Suite
- Windows: Blinds
- Has basement: No
- Has fireplace: No
Interior area
- Total structure area: 1,474
- Total interior livable area: 1,474 sqft
- Finished area above ground: 1,474
- Finished area below ground: 0
Video & virtual tour
Property
Parking
- Total spaces: 2
- Parking features: Attached
- Attached garage spaces: 2
Features
- Levels: One
- Stories: 1
- Patio & porch: Porch Covered
Lot
- Size: 0.32 Acres
- Features: 0-2.9999, Landscaped
Details
- Parcel number: 141025304001.009017
Construction
Type & style
- Home type: SingleFamily
- Property subtype: Single Family Residence
Materials
- Stone, Vinyl Siding
- Foundation: Slab
Condition
- New construction: No
- Year built: 2024
Utilities & green energy
- Sewer: City
- Water: City
Community & HOA
Community
- Subdivision: Harbor Springs
Location
- Region: Washington
Financial & listing details
- Date on market: 12/17/2025
Estimated market value
$289,600
$275,000 - $304,000
$1,849/mo
Price history
Price history
| Date | Event | Price |
|---|---|---|
| 12/17/2025 | Listed for sale | $293,500-0.5% |
Source: | ||
| 12/16/2025 | Listing removed | $295,000 |
Source: | ||
| 6/17/2025 | Listed for sale | $295,000 |
Source: | ||
| 6/7/2025 | Listing removed | $295,000 |
Source: | ||
| 3/11/2025 | Price change | $295,000-1.3% |
Source: | ||
Public tax history
Public tax history
Tax history is unavailable.BuyAbility℠ payment
Est. payment
$1,673/mo
Principal & interest
$1404
Property taxes
$166
Home insurance
$103
Climate risks
Neighborhood: 47501
Nearby schools
GreatSchools rating
- 3/10North Elementary SchoolGrades: 5-6Distance: 1.6 mi
- 4/10Washington Junior High SchoolGrades: 7-8Distance: 1.6 mi
- 3/10Washington High SchoolGrades: 9-12Distance: 1.6 mi
Schools provided by the listing agent
- Elementary: Washington Community Schools
- Middle: Washington
- High: Washington
- District: Washington Community Schools
Source: IRMLS. This data may not be complete. We recommend contacting the local school district to confirm school assignments for this home.
- Loading
- Loading
