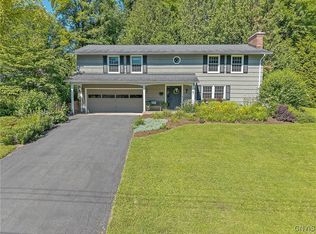Closed
$350,000
9 Beach Rd, Marcellus, NY 13108
4beds
1,953sqft
Single Family Residence
Built in 1988
0.33 Acres Lot
$380,200 Zestimate®
$179/sqft
$2,273 Estimated rent
Home value
$380,200
$346,000 - $414,000
$2,273/mo
Zestimate® history
Loading...
Owner options
Explore your selling options
What's special
Looking for a beautifully updated colonial in the Marcellus School District? This stunning 4 bedroom, 2 full bath home offers over 1,900 sqft of living space and is ideally situated in the heart of the Marcellus Village, within walking distance to all the village amenities. Upon entering, you'll be welcomed by a bright and inviting foyer filled with natural light. The recently updated kitchen features a brand new farm sink & backsplash. The first floor boasts a spacious family room with sliding glass doors leading to the deck, a formal dining room, sizable office, and a fully remodeled bathroom. Attached two car garage. On the second level, the primary bedroom is a highlight with vaulted ceilings, walk-in closet, and full bath attached. 2 additional bedrooms offer generous closet space. The newly finished basement adds an additional 378 sqft of living space, including a bedroom with an egress window and bonus room perfect for entertaining.The outdoor space is equally impressive, featuring a sizable deck w/ hot tub included and steps leading up to a cozy fire pit. Situated on a quiet dead-end street, this home offers the perfect blend of convenience and village living at its finest.
Zillow last checked: 8 hours ago
Listing updated: November 25, 2024 at 11:35am
Listed by:
Nicholas Sinay 315-685-0111,
Howard Hanna Real Estate
Bought with:
Sunshine Sara Equinozzi, 10401339151
Howard Hanna Real Estate
Source: NYSAMLSs,MLS#: S1556856 Originating MLS: Syracuse
Originating MLS: Syracuse
Facts & features
Interior
Bedrooms & bathrooms
- Bedrooms: 4
- Bathrooms: 2
- Full bathrooms: 2
- Main level bathrooms: 1
Heating
- Gas, Forced Air
Cooling
- Central Air
Appliances
- Included: Convection Oven, Dryer, Gas Oven, Gas Range, Gas Water Heater, Refrigerator, Tankless Water Heater, Washer
- Laundry: In Basement
Features
- Ceiling Fan(s), Cathedral Ceiling(s), Separate/Formal Dining Room, Entrance Foyer, Eat-in Kitchen, Kitchen Island
- Flooring: Carpet, Hardwood, Luxury Vinyl, Varies
- Basement: Egress Windows,Full,Partially Finished
- Number of fireplaces: 1
Interior area
- Total structure area: 1,953
- Total interior livable area: 1,953 sqft
Property
Parking
- Total spaces: 2
- Parking features: Attached, Garage, Garage Door Opener
- Attached garage spaces: 2
Features
- Levels: Two
- Stories: 2
- Patio & porch: Deck, Open, Porch
- Exterior features: Blacktop Driveway, Deck
Lot
- Size: 0.33 Acres
- Dimensions: 97 x 144
- Features: Residential Lot
Details
- Parcel number: 31400100600000010080030000
- Special conditions: Standard
Construction
Type & style
- Home type: SingleFamily
- Architectural style: Colonial,Two Story
- Property subtype: Single Family Residence
Materials
- Vinyl Siding
- Foundation: Block
- Roof: Asphalt,Shingle
Condition
- Resale
- Year built: 1988
Utilities & green energy
- Electric: Circuit Breakers
- Sewer: Connected
- Water: Connected, Public
- Utilities for property: Sewer Connected, Water Connected
Community & neighborhood
Location
- Region: Marcellus
- Subdivision: Marcellus
Other
Other facts
- Listing terms: Cash,Conventional,FHA,VA Loan
Price history
| Date | Event | Price |
|---|---|---|
| 11/21/2024 | Sold | $350,000-10.2%$179/sqft |
Source: | ||
| 9/3/2024 | Pending sale | $389,900$200/sqft |
Source: | ||
| 8/17/2024 | Contingent | $389,900$200/sqft |
Source: | ||
| 8/6/2024 | Listed for sale | $389,900+261%$200/sqft |
Source: | ||
| 8/15/1995 | Sold | $108,000$55/sqft |
Source: Public Record Report a problem | ||
Public tax history
| Year | Property taxes | Tax assessment |
|---|---|---|
| 2024 | -- | $185,000 |
| 2023 | -- | $185,000 |
| 2022 | -- | $185,000 |
Find assessor info on the county website
Neighborhood: 13108
Nearby schools
GreatSchools rating
- 6/10C S Driver Middle SchoolGrades: 4-8Distance: 0.5 mi
- 7/10Marcellus High SchoolGrades: 9-12Distance: 0.8 mi
- 9/10K C Heffernan Elementary SchoolGrades: PK-3Distance: 0.6 mi
Schools provided by the listing agent
- District: Marcellus
Source: NYSAMLSs. This data may not be complete. We recommend contacting the local school district to confirm school assignments for this home.

