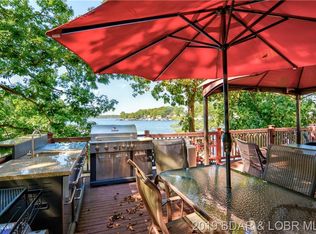Sold
Price Unknown
9 Bayview Cove Rd, Lake Ozark, MO 65049
4beds
2,015sqft
Single Family Residence
Built in 1983
0.29 Acres Lot
$757,200 Zestimate®
$--/sqft
$2,207 Estimated rent
Home value
$757,200
$651,000 - $878,000
$2,207/mo
Zestimate® history
Loading...
Owner options
Explore your selling options
What's special
Welcome to 9 Bayview Cove Rd, a pristine four-bedroom, 4.5 bath home that epitomizes lakefront living. If you're ready to embrace the serene and exciting lake life, this is the home for you. Currently a sought-after VRBO rental through-out the summer, this property not only offers a luxurious also excellent opportunity. Enjoy breathtaking views from the beautiful, covered deck, perfect for relaxing, entertaining or watching your favorite movies in the evenings. This home is situated in a deepwater cove, the dock features two bays-one 12x30 and the other is 10x24- ideal for all your boating needs. The house has been meticulously updated inside and out, fully furnished ensuring comfort and style. Additionally, a covered carport provides convenient parking.
Zillow last checked: 8 hours ago
Listing updated: February 10, 2026 at 12:41am
Listed by:
Christian Browers 573-761-3433,
RE/MAX Jefferson City
Bought with:
Member Nonmls
NONMLS
Source: JCMLS,MLS#: 10068262
Facts & features
Interior
Bedrooms & bathrooms
- Bedrooms: 4
- Bathrooms: 5
- Full bathrooms: 4
- 1/2 bathrooms: 1
Primary bedroom
- Level: Main
- Area: 131.61 Square Feet
- Dimensions: 12.3 x 10.7
Bedroom 2
- Level: Upper
- Area: 190.4 Square Feet
- Dimensions: 16 x 11.9
Bedroom 3
- Level: Upper
- Area: 188.8 Square Feet
- Dimensions: 16 x 11.8
Bedroom 4
- Level: Lower
- Area: 176 Square Feet
- Dimensions: 8.8 x 20
Kitchen
- Level: Main
- Area: 100 Square Feet
- Dimensions: 10 x 10
Laundry
- Level: Main
- Area: 24 Square Feet
- Dimensions: 6 x 4
Living room
- Description: Livingroom/dining room combo
- Level: Main
- Area: 505.16 Square Feet
- Dimensions: 29.2 x 17.3
Heating
- Heat Pump
Cooling
- Central Air
Appliances
- Included: Dishwasher, Disposal, Dryer, Refrigerator, Washer
Features
- Basement: Walk-Up Access,Partial
Interior area
- Total structure area: 2,015
- Total interior livable area: 2,015 sqft
- Finished area above ground: 1,786
- Finished area below ground: 229
Property
Parking
- Total spaces: 2
- Parking features: Carport
- Carport spaces: 2
- Details: Main
Lot
- Size: 0.29 Acres
Details
- Parcel number: 01903000000003001007
Construction
Type & style
- Home type: SingleFamily
- Architectural style: Other
- Property subtype: Single Family Residence
Materials
- Vinyl Siding
Condition
- Updated/Remodeled
- New construction: No
- Year built: 1983
Utilities & green energy
- Sewer: Septic Tank
- Water: Well
Community & neighborhood
Location
- Region: Lake Ozark
Price history
| Date | Event | Price |
|---|---|---|
| 8/29/2024 | Sold | -- |
Source: | ||
| 7/22/2024 | Pending sale | $795,000$395/sqft |
Source: | ||
| 7/11/2024 | Listed for sale | $795,000$395/sqft |
Source: | ||
Public tax history
| Year | Property taxes | Tax assessment |
|---|---|---|
| 2025 | $1,463 -3.5% | $27,650 +0.2% |
| 2024 | $1,516 +2.8% | $27,590 |
| 2023 | $1,474 | $27,590 |
Find assessor info on the county website
Neighborhood: 65049
Nearby schools
GreatSchools rating
- NALeland O. Mills Elementary SchoolGrades: K-2Distance: 5.9 mi
- 8/10Osage Middle SchoolGrades: 6-8Distance: 9.1 mi
- 7/10Osage High SchoolGrades: 9-12Distance: 9.2 mi
