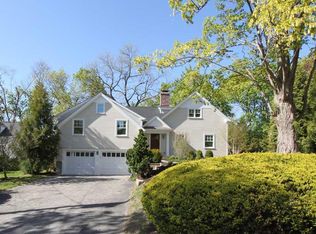Enjoy this spacious 4-bedroom, 3.5-bath home. Casually elegant with an open floor plan, ideal for entertaining and family living. Exuding warmth and charm, this home is situated on a quiet cul-de-sac. Lovingly updated and maintained with a top-end kitchen, baths, living room, and den. The kitchen is adjoined by a sun-filled, screened in porch room accessed through large sliding doors. Outside there is an expansive 2-level stone patio and a large, level backyard. Upstairs are 4 generously sized bedrooms including a master bedroom with en-suite bath and walk-in closet. Close to the train, Riverside Elementary and Eastern Middle schools. Also includes deeded access to the water at the end of the street to enjoy exquisite sunsets. Owner has shovel ready plans to expand to six bedrooms expanding over the living room/kitchen/porch. So move right in, or add-on and add your own touch.
This property is off market, which means it's not currently listed for sale or rent on Zillow. This may be different from what's available on other websites or public sources.
