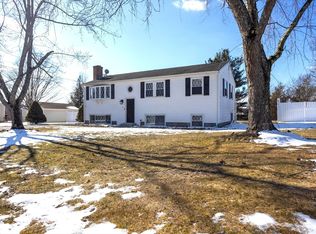MLS Deferred showing till open House on Saturday 4/28/18 from 2- 330pm........ This wonderful move in ready ranch in a quiet neighborhood has an open floor plan. The main floor features a cabinet packed kitchen, master bedroom with slider and deck, there is an entertainment room also that has a slider and deck, this room has possible potential to be used a second bedroom it does have a closet. Basement has 2 large finished rooms with electric baseboard heat and closets great for home office, playroom or extra bedrooms. Flat back yard is well maintained, with a shed and in ground pool, perfect for BBQ and entertaining. This home also has solar panels.
This property is off market, which means it's not currently listed for sale or rent on Zillow. This may be different from what's available on other websites or public sources.
