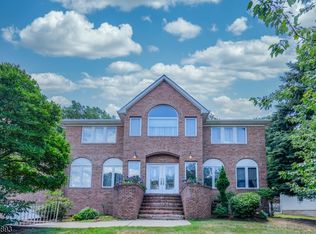SUPER CENTER HALL COLONIAL . LARGE ENTRANCE HALL W/2 CLOSETS. SPACIOUS ROOMS, BEAUTIFUL LARGE KITCHEN W/CENTER ISLAND W/GRANITE TOPS & SEPARATE DINING AREA. FANTASTIC GREAT GREAT RM., ADDITIONAL FAMILY RM. W/FIRE PLACE. FINISHED BASEMENT WITH FULL BATH & GAME ROOM/REC ROOM. WOODED LOT, MOUNTAIN VIEWS. MOSTLY HARDWOOD FLOORS. JUST MOVE IN.
This property is off market, which means it's not currently listed for sale or rent on Zillow. This may be different from what's available on other websites or public sources.
