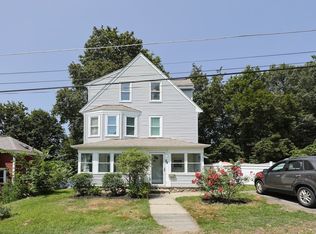Sold for $467,800 on 11/16/23
$467,800
9 Bates Ave, Maynard, MA 01754
2beds
1,605sqft
Single Family Residence
Built in 1920
0.33 Acres Lot
$562,600 Zestimate®
$291/sqft
$2,659 Estimated rent
Home value
$562,600
$518,000 - $619,000
$2,659/mo
Zestimate® history
Loading...
Owner options
Explore your selling options
What's special
This 1920’s Dutch colonial with quirky charm is perched at the top of the street, while its expansive backyard boasts the highest elevation in Maynard ! See views of the old mill tower downtown. The home's secluded location offers privacy and appeal for gardeners and contractors of all kinds with its Reeds Ferry shed. Animal lovers might like chicken coop. However, Seller is willing to remove. Hardwood floors throughout . A farmhouse side porch opens to the kitchen with newer wood laminate easy care floor (fir underneath).Brand new electric range, refrigerator, dishwasher and ceiling fixture! Next is a delightful dining nook, spacious living room and enclosed heated porch perfect for your office, music room! Upstairs there are two large bedrooms. A walkout basement houses the propane furnace and tankless hot water, both 2 years old. Ready for your creative touches.
Zillow last checked: 8 hours ago
Listing updated: November 16, 2023 at 12:15pm
Listed by:
Cherie Murra 978-502-8611,
Barrett Sotheby's International Realty 978-263-1166
Bought with:
The Ridick Revis Group
Compass
Source: MLS PIN,MLS#: 73143466
Facts & features
Interior
Bedrooms & bathrooms
- Bedrooms: 2
- Bathrooms: 1
- Full bathrooms: 1
Primary bedroom
- Features: Closet, Flooring - Hardwood
- Level: Second
- Length: 12
Bedroom 2
- Features: Closet, Flooring - Hardwood
- Level: Second
- Area: 148.84
- Dimensions: 12.2 x 12.2
Bathroom 1
- Features: Bathroom - Full
- Level: First
- Area: 86.52
- Dimensions: 10.3 x 8.4
Dining room
- Features: Flooring - Laminate
- Level: Main,First
- Area: 58.4
- Dimensions: 8 x 7.3
Kitchen
- Features: Flooring - Laminate, Exterior Access
- Level: First
- Area: 129.47
- Dimensions: 10.7 x 12.1
Living room
- Features: Flooring - Hardwood
- Level: First
- Area: 204.36
- Dimensions: 13.1 x 15.6
Heating
- Forced Air, Propane
Cooling
- None
Appliances
- Laundry: In Basement, Electric Dryer Hookup, Washer Hookup
Features
- Beadboard, Sun Room, High Speed Internet
- Flooring: Laminate, Hardwood, Flooring - Hardwood
- Doors: Storm Door(s)
- Windows: Insulated Windows
- Basement: Full,Walk-Out Access,Interior Entry,Concrete,Unfinished
- Has fireplace: No
Interior area
- Total structure area: 1,605
- Total interior livable area: 1,605 sqft
Property
Parking
- Total spaces: 6
- Parking features: Stone/Gravel
- Uncovered spaces: 6
Features
- Patio & porch: Porch, Porch - Enclosed
- Exterior features: Porch, Porch - Enclosed, Storage
- Has view: Yes
- View description: Scenic View(s)
Lot
- Size: 0.33 Acres
- Features: Corner Lot, Wooded, Sloped
Details
- Parcel number: 3635648
- Zoning: R1
Construction
Type & style
- Home type: SingleFamily
- Property subtype: Single Family Residence
Materials
- Frame
- Foundation: Block
- Roof: Shingle
Condition
- Year built: 1920
Utilities & green energy
- Electric: Circuit Breakers, 200+ Amp Service
- Sewer: Public Sewer
- Water: Public
- Utilities for property: for Electric Range, for Electric Dryer, Washer Hookup
Community & neighborhood
Community
- Community features: Shopping, Medical Facility, Bike Path, Highway Access, House of Worship, Public School
Location
- Region: Maynard
Other
Other facts
- Road surface type: Paved
Price history
| Date | Event | Price |
|---|---|---|
| 11/16/2023 | Sold | $467,800-2%$291/sqft |
Source: MLS PIN #73143466 | ||
| 9/8/2023 | Contingent | $477,300$297/sqft |
Source: MLS PIN #73143466 | ||
| 8/17/2023 | Price change | $477,300-1%$297/sqft |
Source: MLS PIN #73143466 | ||
| 8/2/2023 | Listed for sale | $482,300+46.8%$300/sqft |
Source: MLS PIN #73143466 | ||
| 8/7/2019 | Listing removed | $328,500$205/sqft |
Source: Robert Paul Properties #72491078 | ||
Public tax history
| Year | Property taxes | Tax assessment |
|---|---|---|
| 2025 | $7,710 +7.1% | $432,400 +7.4% |
| 2024 | $7,197 +0.3% | $402,500 +6.4% |
| 2023 | $7,178 +3.8% | $378,400 +12.3% |
Find assessor info on the county website
Neighborhood: 01754
Nearby schools
GreatSchools rating
- 5/10Green Meadow SchoolGrades: PK-3Distance: 1 mi
- 7/10Fowler SchoolGrades: 4-8Distance: 1.1 mi
- 7/10Maynard High SchoolGrades: 9-12Distance: 0.9 mi
Schools provided by the listing agent
- Elementary: Greenmeadow
- Middle: Fowler
- High: Maynard
Source: MLS PIN. This data may not be complete. We recommend contacting the local school district to confirm school assignments for this home.
Get a cash offer in 3 minutes
Find out how much your home could sell for in as little as 3 minutes with a no-obligation cash offer.
Estimated market value
$562,600
Get a cash offer in 3 minutes
Find out how much your home could sell for in as little as 3 minutes with a no-obligation cash offer.
Estimated market value
$562,600
