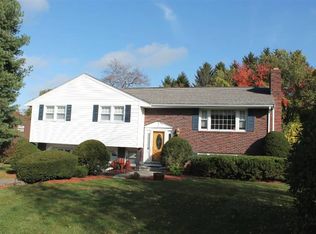Located at the end of a quiet child safe cul de sac, this classic Tudor style 52 ft split entry home is situated on a great half acre lot with an oversized deck. Enjoy the two floor to ceiling fireplaces on cold nights. Ideally set up for multi generational living, live in Au pair or home offices. Five minute walk to Bowman school . Commuters dream, walk to Wilson's Farm, public transportation, park and quick access to Rte 2 ,128 & Alewife. Ready for your personal touches. Don't miss this home . Open House Saturday & Sunday 11-2, Social distancing and masks required.
This property is off market, which means it's not currently listed for sale or rent on Zillow. This may be different from what's available on other websites or public sources.
