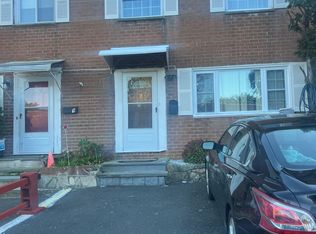Sold for $419,000 on 03/02/23
$419,000
9 Barnstable Lane, Stamford, CT 06907
3beds
1,890sqft
Single Family Residence
Built in 1966
1,742.4 Square Feet Lot
$516,600 Zestimate®
$222/sqft
$3,951 Estimated rent
Maximize your home sale
Get more eyes on your listing so you can sell faster and for more.
Home value
$516,600
$491,000 - $542,000
$3,951/mo
Zestimate® history
Loading...
Owner options
Explore your selling options
What's special
Buyer didn't get their mortgage. Nicely maintained and updated tri level townhouse style home with no common charges or association. Spacious living room with a picture window all open to the dining room and kitchen. Nice bright white kitchen with new sliders to the back yard and private patio with gorgeous flowers. The formal dining room is sunny and bright. The second floor boasts a spacious master bedroom and 2 additional bedrooms along with a full bath. The lower level is nicely finished with new linoleum /engineered wood floors. There is an updated bath with a shower and pedestal sink plus a laundry room and storage room. Hardwood floors through out the first and 2nd floors except for the bath and kitchen. Parking for 4 cars is a big plus. Great Springdale location close to the train station. stores and restaurants all within walking distance.
Zillow last checked: 8 hours ago
Listing updated: March 02, 2023 at 05:38am
Listed by:
Elaine Parruccini 203-921-8045,
William Raveis Real Estate 203-322-0200
Bought with:
Anthony Marriott, REB.0792674
Weichert Realtors MRG
Source: Smart MLS,MLS#: 170524031
Facts & features
Interior
Bedrooms & bathrooms
- Bedrooms: 3
- Bathrooms: 2
- Full bathrooms: 2
Primary bedroom
- Features: Hardwood Floor
- Level: Upper
Bedroom
- Features: Hardwood Floor
- Level: Upper
Bedroom
- Features: Hardwood Floor
- Level: Upper
Bathroom
- Features: Stall Shower, Tile Floor
- Level: Lower
Bathroom
- Features: Tile Floor
- Level: Upper
Dining room
- Features: Hardwood Floor
- Level: Main
Family room
- Level: Lower
Kitchen
- Features: Sliders
- Level: Main
Living room
- Features: Bay/Bow Window, Hardwood Floor
- Level: Main
Heating
- Baseboard, Electric
Cooling
- Wall Unit(s), Window Unit(s)
Appliances
- Included: Electric Range, Refrigerator, Dishwasher, Washer, Dryer, Water Heater, Electric Water Heater
- Laundry: Lower Level
Features
- Basement: Full,Finished
- Attic: None
- Has fireplace: No
Interior area
- Total structure area: 1,890
- Total interior livable area: 1,890 sqft
- Finished area above ground: 1,260
- Finished area below ground: 630
Property
Parking
- Total spaces: 4
- Parking features: Paved, Driveway, Asphalt
- Has uncovered spaces: Yes
Features
- Patio & porch: Patio
Lot
- Size: 1,742 sqft
- Features: Level
Details
- Parcel number: 315600
- Zoning: R5
Construction
Type & style
- Home type: Townhouse
- Architectural style: Row House
- Property subtype: Single Family Residence
Materials
- Brick
- Foundation: Masonry
- Roof: Flat
Condition
- New construction: No
- Year built: 1966
Utilities & green energy
- Sewer: Public Sewer
- Water: Public
Community & neighborhood
Community
- Community features: Golf, Health Club, Library, Medical Facilities, Park, Public Rec Facilities, Near Public Transport
Location
- Region: Stamford
- Subdivision: Springdale
Price history
| Date | Event | Price |
|---|---|---|
| 3/2/2023 | Sold | $419,000-1.4%$222/sqft |
Source: | ||
| 1/13/2023 | Pending sale | $425,000$225/sqft |
Source: | ||
| 11/18/2022 | Price change | $425,000-2.3%$225/sqft |
Source: | ||
| 9/29/2022 | Pending sale | $435,000$230/sqft |
Source: | ||
| 9/21/2022 | Listed for sale | $435,000+148.6%$230/sqft |
Source: | ||
Public tax history
| Year | Property taxes | Tax assessment |
|---|---|---|
| 2025 | $5,791 +2.6% | $243,930 |
| 2024 | $5,645 -6.9% | $243,930 |
| 2023 | $6,064 +23.4% | $243,930 +32.7% |
Find assessor info on the county website
Neighborhood: Springdale
Nearby schools
GreatSchools rating
- 6/10Springdale SchoolGrades: K-5Distance: 0.8 mi
- 3/10Dolan SchoolGrades: 6-8Distance: 0.6 mi
- 2/10Stamford High SchoolGrades: 9-12Distance: 1.7 mi
Schools provided by the listing agent
- Elementary: Springdale
- Middle: Dolan
- High: Stamford
Source: Smart MLS. This data may not be complete. We recommend contacting the local school district to confirm school assignments for this home.

Get pre-qualified for a loan
At Zillow Home Loans, we can pre-qualify you in as little as 5 minutes with no impact to your credit score.An equal housing lender. NMLS #10287.
Sell for more on Zillow
Get a free Zillow Showcase℠ listing and you could sell for .
$516,600
2% more+ $10,332
With Zillow Showcase(estimated)
$526,932