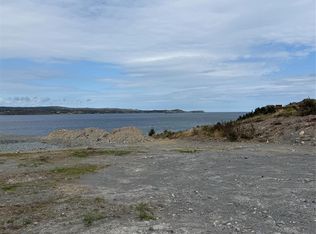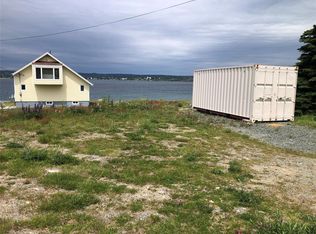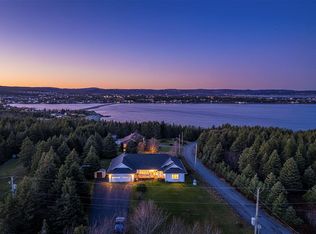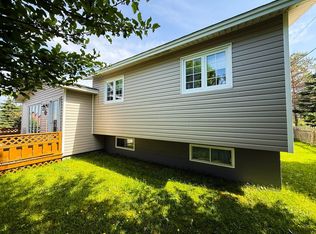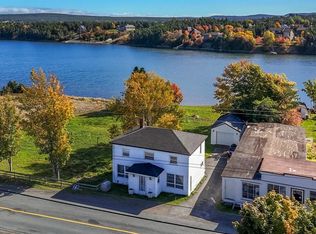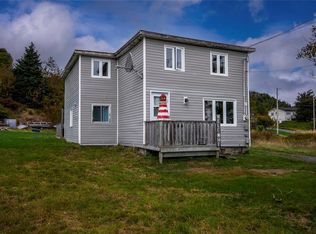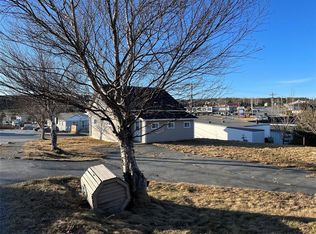9 Bareneed Road, Bareneed, NL A0A1W0
What's special
- 146 days |
- 31 |
- 5 |
Zillow last checked: 8 hours ago
Listing updated: November 03, 2025 at 07:31am
Edwina Baldwin,
RE/MAX Realty Specialists
Facts & features
Interior
Bedrooms & bathrooms
- Bedrooms: 3
- Bathrooms: 3
- Full bathrooms: 1
- 1/2 bathrooms: 2
Bedroom
- Level: Second
- Area: 141.7 Square Feet
- Dimensions: 14.03 x 10.10
Bedroom
- Level: Second
- Area: 98.05 Square Feet
- Dimensions: 12.09 x 8.11
Bedroom
- Level: Second
- Area: 132.99 Square Feet
- Dimensions: 12.09 x 11
Other
- Level: Second
- Area: 111.5 Square Feet
- Dimensions: 10.10 x 11.04
Eat in kitchen
- Level: Main
- Area: 283.4 Square Feet
- Dimensions: 26. x10.9
Laundry
- Level: Main
- Area: 48.72 Square Feet
- Dimensions: 8.04 x6.06
Other
- Level: Main
- Area: 242 Square Feet
- Dimensions: 11 x 22
Other
- Level: Main
- Area: 18.73 Square Feet
- Dimensions: 3.09 x6.06
Heating
- Electric
Cooling
- Electric
Appliances
- Included: Dishwasher, Gas Stove(s)
Features
- Fireplace(s)
- Flooring: Mixed
- Windows: Window Coverings
- Basement: Crawl Space
- Has fireplace: Yes
Interior area
- Total structure area: 2,476
- Total interior livable area: 1,600 sqft
Property
Parking
- Parking features: Heated Garage, Insulated, Wired
- Has garage: Yes
- Has uncovered spaces: Yes
Features
- Levels: Two
- Patio & porch: Deck/Patio
- Exterior features: Balcony(s)
- Has view: Yes
- View description: Ocean
- Has water view: Yes
- Water view: Ocean
Lot
- Size: 1.83 Acres
- Dimensions: 1.83
- Features: Rear Yard Access (Vechicle), See Remarks, Views, 0.5 -0.99 Acres
Details
- Zoning description: res
Construction
Type & style
- Home type: SingleFamily
- Property subtype: Retail, Single Family Residence
Materials
- Vinyl Siding
- Roof: Shingle - Asphalt
Condition
- 50+ Yrs Old
- Year built: 1900
Utilities & green energy
- Sewer: Septic Tank
- Water: Dug Well
- Utilities for property: Cable Connected, Electricity Connected
Community & HOA
Location
- Region: Division No 1 Subd L
Financial & listing details
- Price per square foot: C$187/sqft
- Date on market: 7/22/2025
(709) 685-5070
By pressing Contact Agent, you agree that the real estate professional identified above may call/text you about your search, which may involve use of automated means and pre-recorded/artificial voices. You don't need to consent as a condition of buying any property, goods, or services. Message/data rates may apply. You also agree to our Terms of Use. Zillow does not endorse any real estate professionals. We may share information about your recent and future site activity with your agent to help them understand what you're looking for in a home.
Price history
Price history
Price history is unavailable.
Public tax history
Public tax history
Tax history is unavailable.Climate risks
Neighborhood: A0A
Nearby schools
GreatSchools rating
No schools nearby
We couldn't find any schools near this home.
Schools provided by the listing agent
- District: Conception Bay North
Source: Newfoundland and Labrador AR. This data may not be complete. We recommend contacting the local school district to confirm school assignments for this home.
- Loading
