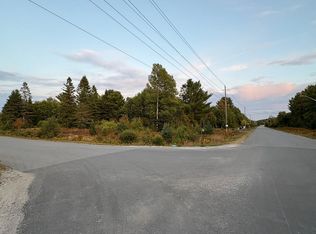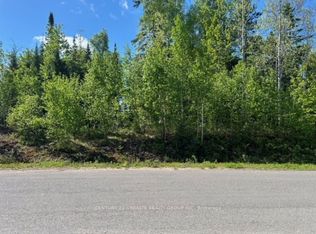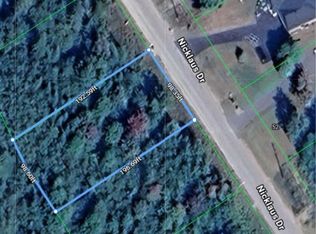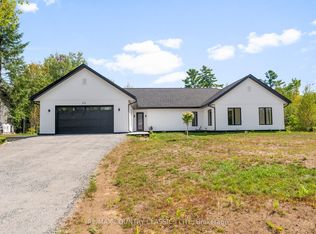New Custom-Built Bungalow Style Home in a Quiet Golf Course Community-Welcome to your dream home! This stunning new custom-built bungalow-style residence is now available in a serene and sought-after golf course community. Boasting exquisite design, high-end finishes, and luxurious features throughout, this 2000 sq ft masterpiece offers the perfect blend of style, comfort, and elegance. The open concept floor plan allows for seamless flow between the living, dining, and kitchen areas, making it ideal for entertaining guests or enjoying quality time with loved ones. The cathedral ceiling graces the heart of this home. This not only adds a touch of elegance but also enhances the overall sense of space and openness. This remarkable property features not one but two master bedrooms, each complete with its own en-suite bathroom. Relax in the privacy and convenience of having your own dedicated space. Unwind and cozy up by the dry stacked stone fireplace on those chilly evenings, creating the perfect ambiance and relaxing. A spacious two-car garage, providing ample room for your vehicles and additional storage space for all your toys.
This property is off market, which means it's not currently listed for sale or rent on Zillow. This may be different from what's available on other websites or public sources.



