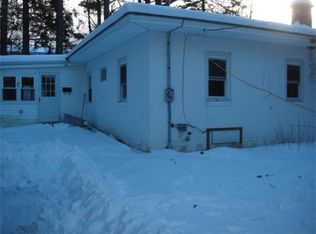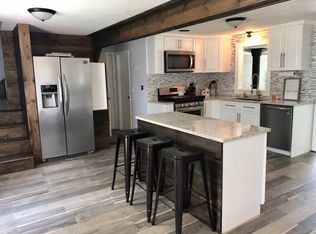Boasting with Charm. This home is simply loaded with character. Hardwood throughout, even under the laminate floor in the living room. The main floor offers an open floor plan, an office off the living room and an enclosed porch. At the back of the house you'll find the kitchen is efficient and offers access to a very large deck and an enclosed mud room, perfect spot for all the outdoor equipment. The wainscoating from in the hallway leading from the first to second floor is just one of the little details you'll find while viewing the home. The yard is large and offers an abundancy of privacy. If all the traffic and of the city bother you, you'll love the this street. It's unpaved, a dead end and very lightly traveled. New windows 2013, New Roof 2009, New oil tank 2017.
This property is off market, which means it's not currently listed for sale or rent on Zillow. This may be different from what's available on other websites or public sources.

