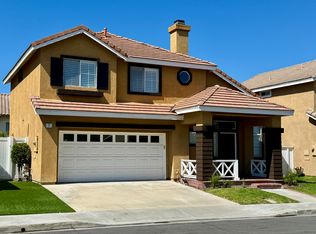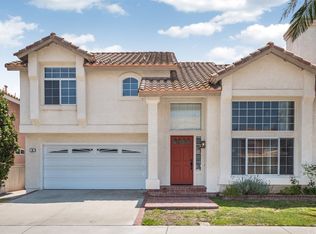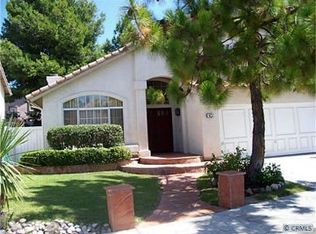Sold for $1,050,000
Listing Provided by:
Lei Zhang DRE #01896718 626-592-8589,
HomeSmart, Evergreen Realty
Bought with: eXp Realty of California, Inc.
$1,050,000
9 Balise Ln, Foothill Ranch, CA 92610
3beds
1,316sqft
Single Family Residence
Built in 1994
3,000 Square Feet Lot
$1,037,500 Zestimate®
$798/sqft
$4,311 Estimated rent
Home value
$1,037,500
$955,000 - $1.13M
$4,311/mo
Zestimate® history
Loading...
Owner options
Explore your selling options
What's special
Nestled in the heart of Foothill Ranch and in the highly desirable community of Summerview. This 3 bedroom, 2.5 bath home is move-in ready, offering a perfect blend of comfort, style and convenience. The backyard has a private recently renovated of landscaping with new artificial grass and new side gate. As you step inside, you will be welcomed by a formal living Room, with high ceilings that elevate the ambiance with a sense of spaciousness and airiness. Natural light floods the room, accentuating its design, features a romantic fireplace and easy-to-maintain tile flooring the lower level. The kitchen has a white tile countertop and Dine in area is large enough to have a full-sized dining table. Upstairs, the Master Suite is bright and high ceiling , total privacy and a large walk-in closet. The master bathroom has dual vanities and bath tub. There are two additional bedrooms upstairs and both of those rooms are bright and good size to hold Queen size beds. Interior shows proud of ownership, well maintained and clean. The garage has Built-In storage rack. The driveway could early park two cars. An excellent home in a perfect family-oriented neighborhood. Nearby amenities include Foothill Ranch Community Park with Pool, Spa, Parks, Tennis Courts, and Hiking and Biking trails in the nearby Whiting Ranch Natural Reserve, Schools, the Foothill Public Library, restaurants, a dog park, shopping, and major freeways are just moments away, offering unparalleled convenience.
Zillow last checked: 8 hours ago
Listing updated: February 07, 2025 at 10:09pm
Listing Provided by:
Lei Zhang DRE #01896718 626-592-8589,
HomeSmart, Evergreen Realty
Bought with:
Lynsey Calkins, DRE #02184406
eXp Realty of California, Inc.
Source: CRMLS,MLS#: OC24188667 Originating MLS: California Regional MLS
Originating MLS: California Regional MLS
Facts & features
Interior
Bedrooms & bathrooms
- Bedrooms: 3
- Bathrooms: 3
- Full bathrooms: 2
- 1/2 bathrooms: 1
- Main level bathrooms: 1
Bedroom
- Features: All Bedrooms Up
Bathroom
- Features: Bathroom Exhaust Fan, Bathtub, Dual Sinks
Kitchen
- Features: Tile Counters
Other
- Features: Walk-In Closet(s)
Heating
- Central
Cooling
- Central Air
Appliances
- Included: 6 Burner Stove, Dishwasher, Gas Cooktop, Disposal, Gas Oven, Gas Range, Gas Water Heater, Microwave, Refrigerator
- Laundry: In Kitchen
Features
- High Ceilings, All Bedrooms Up, Walk-In Closet(s)
- Flooring: Carpet, Tile
- Windows: Blinds, Drapes
- Has fireplace: Yes
- Fireplace features: Living Room
- Common walls with other units/homes: No Common Walls
Interior area
- Total interior livable area: 1,316 sqft
Property
Parking
- Total spaces: 2
- Parking features: Driveway, Garage
- Attached garage spaces: 2
Accessibility
- Accessibility features: Safe Emergency Egress from Home
Features
- Levels: Two
- Stories: 2
- Entry location: 1
- Pool features: Community, Association
- Has spa: Yes
- Spa features: Community
- Fencing: Wood
- Has view: Yes
- View description: Neighborhood
Lot
- Size: 3,000 sqft
- Features: Back Yard, Front Yard, Landscaped, Sprinkler System
Details
- Parcel number: 60123343
- Special conditions: Standard
Construction
Type & style
- Home type: SingleFamily
- Architectural style: Mediterranean
- Property subtype: Single Family Residence
Materials
- Roof: Tile
Condition
- Turnkey
- New construction: No
- Year built: 1994
Utilities & green energy
- Electric: Standard
- Sewer: Public Sewer
- Water: Public
- Utilities for property: Electricity Connected, Natural Gas Connected, Sewer Connected, Water Connected
Community & neighborhood
Security
- Security features: Carbon Monoxide Detector(s), Fire Sprinkler System, Smoke Detector(s), Window Bars
Community
- Community features: Biking, Dog Park, Foothills, Park, Street Lights, Suburban, Sidewalks, Pool
Location
- Region: Foothill Ranch
- Subdivision: Summerview (Fhsv)
HOA & financial
HOA
- Has HOA: Yes
- HOA fee: $104 monthly
- Amenities included: Dog Park, Outdoor Cooking Area, Playground, Pool, Pet Restrictions, Spa/Hot Tub, Tennis Court(s), Trail(s)
- Association name: Foothill Ranch
- Association phone: 800-428-5588
Other
Other facts
- Listing terms: Cash,Cash to New Loan,Conventional
Price history
| Date | Event | Price |
|---|---|---|
| 2/7/2025 | Sold | $1,050,000-2.8%$798/sqft |
Source: | ||
| 1/10/2025 | Contingent | $1,080,000$821/sqft |
Source: | ||
| 11/18/2024 | Price change | $1,080,000-5.7%$821/sqft |
Source: | ||
| 10/5/2024 | Price change | $1,145,000-1.7%$870/sqft |
Source: | ||
| 9/11/2024 | Listed for sale | $1,165,000+83.5%$885/sqft |
Source: | ||
Public tax history
| Year | Property taxes | Tax assessment |
|---|---|---|
| 2025 | $7,562 +2.5% | $722,519 +2% |
| 2024 | $7,380 +2.4% | $708,352 +2% |
| 2023 | $7,205 +1.8% | $694,463 +2% |
Find assessor info on the county website
Neighborhood: 92610
Nearby schools
GreatSchools rating
- 7/10Foothill Ranch Elementary SchoolGrades: K-6Distance: 0.3 mi
- 7/10Rancho Santa Margarita Intermediate SchoolGrades: 7-8Distance: 4.7 mi
- 10/10Trabuco Hills High SchoolGrades: 9-12Distance: 2 mi
Schools provided by the listing agent
- Elementary: Foothill Ranch
- Middle: Rancho Santa Margarita
- High: Trabuco Hills
Source: CRMLS. This data may not be complete. We recommend contacting the local school district to confirm school assignments for this home.
Get a cash offer in 3 minutes
Find out how much your home could sell for in as little as 3 minutes with a no-obligation cash offer.
Estimated market value$1,037,500
Get a cash offer in 3 minutes
Find out how much your home could sell for in as little as 3 minutes with a no-obligation cash offer.
Estimated market value
$1,037,500


