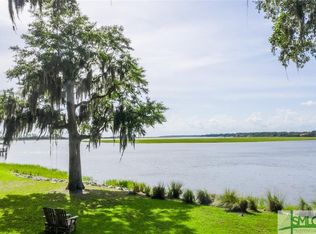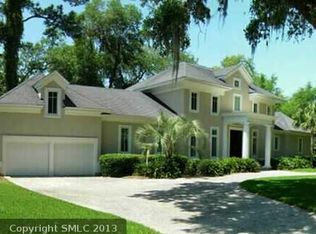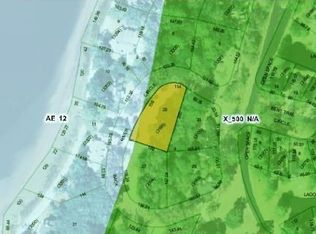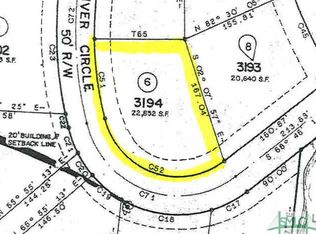Magnificent Intracoastal Waterway views from all major living areas. Totally remodeled and renovated with an open floor plan. Gourmet Kitchen, Living Room, Dining Room, Family Room all open with breathtaking views. Incredible details, iron railings, lovely lighting and quality finishes. Master Bedroom suite on first floor with luxurious bath, separate sitting area or additional Family Room plus private office. The laundry/Hobby room even has a view! Upstairs has 2 Bedrooms each with private bath connected by a catwalk. Bonus Room Suite on opposite side of the house with kitchen and living area for privacy or an in-law suite. Fantastic garage with hobby room and great storage. Lovely and inviting southern porches overlook the Intracoastal Waterway. Watch the boats go by and enjoy fabulous sunsets and moon rises. Membership fees required for some recreational facilities.
This property is off market, which means it's not currently listed for sale or rent on Zillow. This may be different from what's available on other websites or public sources.



