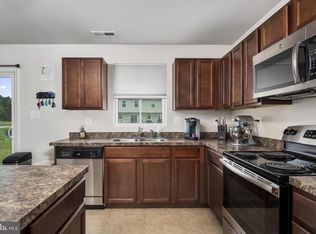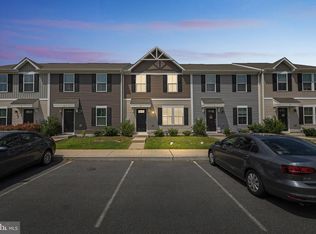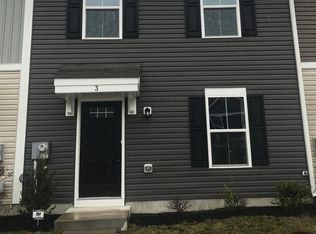Sold for $295,000
$295,000
9 Azalea Cir, Elkton, MD 21921
3beds
1,200sqft
Townhouse
Built in 2017
4,766 Square Feet Lot
$297,900 Zestimate®
$246/sqft
$2,162 Estimated rent
Home value
$297,900
$250,000 - $355,000
$2,162/mo
Zestimate® history
Loading...
Owner options
Explore your selling options
What's special
Welcome to this beautifully maintained 3-bedroom, 2-bath end-unit townhome. Perfectly positioned for convenience and comfort, this spacious home offers bright, open living areas and an ideal layout for modern living. You will find new carpet throughout the home, along with a new washer, dryer, and tankless hot water heater. The main level features a welcoming living room and an updated eat-in kitchen with ample cabinet space. Upstairs you will find a primary suite complete with a private en-suite bathroom while the second full bath serves the 2 remaining bedrooms. As an end unit, this home benefits from added privacy, along with a larger outdoor space—perfect for relaxing or entertaining. Whether you're a first-time homebuyer, investor, or someone seeking a low-maintenance lifestyle near the University of Delaware and local amenities, this home checks all the boxes. Don’t miss this opportunity to own a stylish and move-in-ready home in a prime location!
Zillow last checked: 8 hours ago
Listing updated: July 07, 2025 at 01:34pm
Listed by:
Kate Meckley 484-716-6758,
Foraker Realty Co.
Bought with:
John Rowland, 0037660
Long & Foster Real Estate, Inc.
Source: Bright MLS,MLS#: MDCC2014308
Facts & features
Interior
Bedrooms & bathrooms
- Bedrooms: 3
- Bathrooms: 2
- Full bathrooms: 2
Bedroom 1
- Level: Upper
- Area: 154 Square Feet
- Dimensions: 14 x 11
Bedroom 2
- Level: Upper
- Area: 100 Square Feet
- Dimensions: 10 x 10
Bedroom 3
- Level: Upper
- Area: 90 Square Feet
- Dimensions: 9 x 10
Dining room
- Level: Main
- Area: 90 Square Feet
- Dimensions: 10 x 9
Great room
- Level: Main
- Area: 224 Square Feet
- Dimensions: 14 x 16
Kitchen
- Level: Main
- Area: 108 Square Feet
- Dimensions: 9 x 12
Heating
- Forced Air, Natural Gas
Cooling
- Central Air, Electric
Appliances
- Included: Gas Water Heater
- Laundry: Upper Level
Features
- Ceiling Fan(s)
- Flooring: Carpet
- Has basement: No
- Has fireplace: No
Interior area
- Total structure area: 1,200
- Total interior livable area: 1,200 sqft
- Finished area above ground: 1,200
- Finished area below ground: 0
Property
Parking
- Parking features: Paved, Lighted, Driveway
- Has uncovered spaces: Yes
Accessibility
- Accessibility features: None
Features
- Levels: Two
- Stories: 2
- Pool features: None
Lot
- Size: 4,766 sqft
- Features: Backs - Open Common Area
Details
- Additional structures: Above Grade, Below Grade
- Has additional parcels: Yes
- Parcel number: 0804138768
- Zoning: UR
- Special conditions: Standard
Construction
Type & style
- Home type: Townhouse
- Architectural style: Traditional,Straight Thru
- Property subtype: Townhouse
Materials
- Vinyl Siding
- Foundation: Other
Condition
- New construction: No
- Year built: 2017
Utilities & green energy
- Sewer: Public Hook/Up Avail
- Water: Public
Community & neighborhood
Location
- Region: Elkton
- Subdivision: West Creek
HOA & financial
HOA
- Has HOA: Yes
- HOA fee: $75 monthly
- Services included: Common Area Maintenance, Lawn Care Rear, Lawn Care Side, Maintenance Grounds, Snow Removal, Trash
Other
Other facts
- Listing agreement: Exclusive Right To Sell
- Listing terms: FHA,Conventional,VA Loan,Cash
- Ownership: Fee Simple
Price history
| Date | Event | Price |
|---|---|---|
| 7/1/2025 | Sold | $295,000$246/sqft |
Source: | ||
| 5/30/2025 | Contingent | $295,000$246/sqft |
Source: | ||
| 5/30/2025 | Price change | $295,000+5.4%$246/sqft |
Source: | ||
| 5/16/2025 | Price change | $279,900-1.8%$233/sqft |
Source: | ||
| 5/3/2025 | Listed for sale | $285,000+3.6%$238/sqft |
Source: | ||
Public tax history
| Year | Property taxes | Tax assessment |
|---|---|---|
| 2025 | -- | $190,700 +3.6% |
| 2024 | $2,014 +2.8% | $184,067 +3.7% |
| 2023 | $1,960 +1.9% | $177,433 +3.9% |
Find assessor info on the county website
Neighborhood: 21921
Nearby schools
GreatSchools rating
- 4/10Cecil Manor Elementary SchoolGrades: PK-5Distance: 1.3 mi
- 5/10Cherry Hill Middle SchoolGrades: 6-8Distance: 3.8 mi
- 4/10Elkton High SchoolGrades: 9-12Distance: 3 mi
Schools provided by the listing agent
- District: Cecil County Public Schools
Source: Bright MLS. This data may not be complete. We recommend contacting the local school district to confirm school assignments for this home.
Get a cash offer in 3 minutes
Find out how much your home could sell for in as little as 3 minutes with a no-obligation cash offer.
Estimated market value$297,900
Get a cash offer in 3 minutes
Find out how much your home could sell for in as little as 3 minutes with a no-obligation cash offer.
Estimated market value
$297,900


