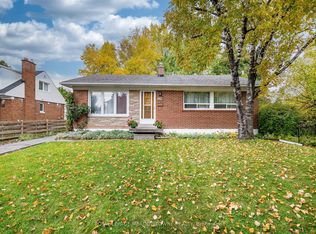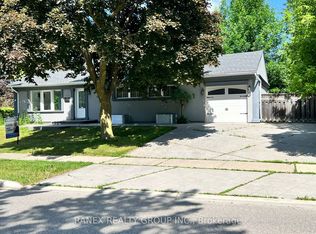Community AmenitiesOutdoor parkingRecreation roomPublic transitShopping nearbyParks nearbySchools nearbyBarbequeGarage with bike rackparkingBackyardDeckEnsuite LaundryA spacious shed for additional storageParking for up to 6 cars.Suite AmenitiesFridgeStoveWasher in suiteDryer in suiteCentral air conditioningPrivate patioAboutWelcome to Your Dream Home in the Heart of the City! Main St S. / Clarence St, L6W 2S5This gorgeous raised bungalow is centrally located on a wide lot, offering the perfect blend of city convenience and tranquil living. Just a short stroll away, you'll find parks, top-rated schools, shopping, vibrant downtown cafes, restaurants, the theatre, and the GO station. With easy access to all major highways, this home truly offers the best of urban living.Quick Unit Details:- Move-in date: 08/15/2024- 3 Bedrooms, 2 Bathrooms, Private backyard with large wooden deck, gas BBQ hookup, mature trees, spacious shed, parking for 6 cars.- Minimum 1 year lease- Sun-filled open concept living/dining, upgraded laminate flooring, pot lighting, modern kitchen with light grey cabinetry and deep pot drawers- Nearby Amenities: Downtown Brampton, Costco, Walmart, Home Depot, Gage Park (winter skating loop).- Conveniently situated with proximity to top-rated schools, public transit, major highways, Toronto International Airport, beautiful parks, and more!- Pet friendly- Utilities extra- Price includes a 2% rent discount for prompt payment of rent, and a payment back to you for agreement for lawn/snow care.- $200 key depositReady to make this your new home?Key Features:Sun-Filled Open Concept Living/Dining: Unique wall-to-wall corner window, upgraded laminate flooring, pot lighting, and a sliding door walkout to a large wooden deck.Modern, Upgraded Kitchen: Light grey cabinetry, deep pot drawers, ceramic backsplash, pantry, and built-in microwave stand.Spacious Bedrooms: Three bedrooms including a master with double closets and an organizer.Luxurious Main Bathroom: Extra-large with a separate shower stall and a huge corner whirlpool step-up bathtub.Vaulted Ceiling Foyer: Featuring a chandelier and neutral ceramics.Finished Basement: Professionally finished recreation room with ceramic tiled flooring and interior access to the garage.Outdoor Living:Private backyard with a large wooden deck and gas BBQ hookup, perfect for entertaining.Mature trees providing shade and privacy.A spacious shed for additional storage.Parking for up to 6 cars.Additional Highlights:Located in a family-friendly neighbourhood with excellent schools, including the prestigious William G. Davis offering the International Baccalaureate (IB) Program.Close proximity to downtown Brampton and amenities such as Costco, Walmart, Shopper's World, Home Depot, and the beautiful Gage Park, known for its winter skating loop.A Must-See Home:This captivating residence offers elegance and comfort from the moment you enter. Ideal for families, this home is ready to welcome tenants who will treat it as their own.Don't miss the opportunity to make this absolutely spectacular residence your new home. Schedule a viewing today and experience the perfect blend of city convenience and serene living! Our 5-star ratings speak for themselves:- Transparency: Track maintenance work orders online and communicate directly with repair personnel.- Ease of use: Enjoy automation and a seamless online experience with our user-friendly systems.- Exceptional customer service: Have a problem? Give us a callwith a 24/7/365 emergency line, we're always here to help!
This property is off market, which means it's not currently listed for sale or rent on Zillow. This may be different from what's available on other websites or public sources.

