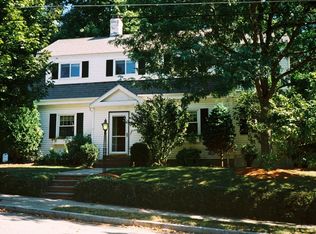Sold for $2,150,000 on 06/30/23
$2,150,000
9 Avondale Rd, Newton, MA 02459
4beds
3,083sqft
Single Family Residence
Built in 1986
9,450 Square Feet Lot
$2,253,000 Zestimate®
$697/sqft
$5,464 Estimated rent
Home value
$2,253,000
$2.12M - $2.41M
$5,464/mo
Zestimate® history
Loading...
Owner options
Explore your selling options
What's special
On a side street in Newton Centre, this lovely contemporary home is less than a mile to the village, the Green Line & the coveted Ward Elementary. Renovated & expanded in 2008, this home offers a high efficiency gas boiler, central AC & a direct entry 2 car garage. An enclosed porch welcomes you into the foyer. The main level has a largely open floor plan with glass balusters allowing abundant light and connection across the spaces. There’s a great den with a skylight, a well-appointed kitchen with 2 dishwashers & a peninsula with a breakfast bar, a powder room and a dining room that leads to a screened porch. The center of this level is an amazing great room with 2 story ceilings, a striking fireplace & sliders to the 2-level deck. On the 2nd level is the primary suite with a dressing room & modern en suite bath, plus 2 more bedrooms & 2nd full bath. The 3rd level has the 4th bedroom. The finished lower level was renovated in 2015 with kitchenette, full bath, laundry & office.
Zillow last checked: 8 hours ago
Listing updated: June 30, 2023 at 03:20pm
Listed by:
Matt Montgomery Group 617-645-4280,
Compass 617-752-6845,
Matthew Montgomery 617-645-4280
Bought with:
Yoon Song
Century 21 Shawmut Properties
Source: MLS PIN,MLS#: 73109577
Facts & features
Interior
Bedrooms & bathrooms
- Bedrooms: 4
- Bathrooms: 4
- Full bathrooms: 3
- 1/2 bathrooms: 1
Primary bedroom
- Features: Flooring - Hardwood, Dressing Room
- Level: Second
Bedroom 2
- Features: Closet, Flooring - Wall to Wall Carpet
- Level: Second
Bedroom 3
- Features: Closet, Flooring - Wall to Wall Carpet
- Level: Second
Bedroom 4
- Features: Closet, Flooring - Wall to Wall Carpet
- Level: Third
Primary bathroom
- Features: Yes
Bathroom 1
- Features: Bathroom - Half, Flooring - Hardwood, Countertops - Stone/Granite/Solid
- Level: First
Bathroom 2
- Features: Bathroom - Full, Flooring - Stone/Ceramic Tile, Countertops - Stone/Granite/Solid, Double Vanity, Soaking Tub
- Level: Second
Bathroom 3
- Features: Bathroom - Full, Flooring - Stone/Ceramic Tile
- Level: Second
Dining room
- Features: Flooring - Hardwood, Balcony / Deck
- Level: First
Kitchen
- Features: Closet/Cabinets - Custom Built, Flooring - Hardwood, Countertops - Stone/Granite/Solid, Breakfast Bar / Nook, Stainless Steel Appliances
- Level: First
Living room
- Features: Cathedral Ceiling(s), Flooring - Hardwood, Balcony / Deck, Slider
- Level: First
Office
- Features: Flooring - Engineered Hardwood
- Level: Basement
Heating
- Baseboard, Natural Gas, Hydro Air
Cooling
- Central Air, Dual
Appliances
- Laundry: In Basement, Gas Dryer Hookup, Washer Hookup
Features
- Bathroom - Full, Closet, Countertops - Stone/Granite/Solid, Bathroom, Den, Bonus Room, Office
- Flooring: Flooring - Stone/Ceramic Tile, Flooring - Hardwood, Flooring - Engineered Hardwood
- Windows: Skylight
- Basement: Partially Finished,Garage Access
- Number of fireplaces: 1
- Fireplace features: Living Room
Interior area
- Total structure area: 3,083
- Total interior livable area: 3,083 sqft
Property
Parking
- Total spaces: 5
- Parking features: Attached, Garage Door Opener
- Attached garage spaces: 2
- Uncovered spaces: 3
Features
- Patio & porch: Screened, Deck - Composite, Patio
- Exterior features: Porch - Screened, Deck - Composite, Patio, Sprinkler System
Lot
- Size: 9,450 sqft
- Features: Corner Lot
Details
- Parcel number: S:73 B:043 L:0012,703740
- Zoning: SR2
Construction
Type & style
- Home type: SingleFamily
- Architectural style: Contemporary
- Property subtype: Single Family Residence
Materials
- Frame
- Foundation: Concrete Perimeter
- Roof: Shingle
Condition
- Year built: 1986
Utilities & green energy
- Electric: Circuit Breakers
- Sewer: Public Sewer
- Water: Public
- Utilities for property: for Gas Range, for Gas Dryer, Washer Hookup
Green energy
- Energy efficient items: Thermostat
Community & neighborhood
Security
- Security features: Security System
Community
- Community features: Public Transportation, Shopping, Walk/Jog Trails, Golf, Conservation Area, Highway Access, House of Worship, Public School, T-Station
Location
- Region: Newton
Price history
| Date | Event | Price |
|---|---|---|
| 6/30/2023 | Sold | $2,150,000+10.3%$697/sqft |
Source: MLS PIN #73109577 Report a problem | ||
| 5/10/2023 | Listed for sale | $1,950,000+88.6%$633/sqft |
Source: MLS PIN #73109577 Report a problem | ||
| 9/21/2007 | Sold | $1,034,000+4%$335/sqft |
Source: Public Record Report a problem | ||
| 10/5/2005 | Sold | $994,500+2.1%$323/sqft |
Source: Public Record Report a problem | ||
| 11/15/2004 | Sold | $974,250$316/sqft |
Source: Public Record Report a problem | ||
Public tax history
| Year | Property taxes | Tax assessment |
|---|---|---|
| 2025 | $18,098 +3.4% | $1,846,700 +3% |
| 2024 | $17,499 +5.5% | $1,792,900 +10.1% |
| 2023 | $16,582 +4.5% | $1,628,900 +8% |
Find assessor info on the county website
Neighborhood: Newton Centre
Nearby schools
GreatSchools rating
- 6/10Ward Elementary SchoolGrades: K-5Distance: 0.4 mi
- 7/10Bigelow Middle SchoolGrades: 6-8Distance: 1.1 mi
- 9/10Newton North High SchoolGrades: 9-12Distance: 1.2 mi
Schools provided by the listing agent
- Elementary: Ward
- Middle: Bigelow
- High: Newton North
Source: MLS PIN. This data may not be complete. We recommend contacting the local school district to confirm school assignments for this home.
Get a cash offer in 3 minutes
Find out how much your home could sell for in as little as 3 minutes with a no-obligation cash offer.
Estimated market value
$2,253,000
Get a cash offer in 3 minutes
Find out how much your home could sell for in as little as 3 minutes with a no-obligation cash offer.
Estimated market value
$2,253,000
