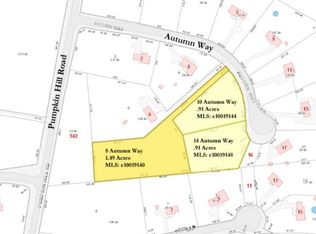Sold for $599,000
$599,000
9 Autumn Way, Ledyard, CT 06339
4beds
2,774sqft
Single Family Residence
Built in 2001
1.08 Acres Lot
$625,100 Zestimate®
$216/sqft
$4,208 Estimated rent
Home value
$625,100
$556,000 - $706,000
$4,208/mo
Zestimate® history
Loading...
Owner options
Explore your selling options
What's special
Step into this spacious 4-bedroom, 3.5-bath Colonial gem, nestled in a peaceful neighborhood in Ledyard, but only a quick drive to the heart of downtown Mystic! Inside, you'll find hardwood floors leading to a cozy living room complete with a gas-burning fireplace and a spacious formal dining room. The heart of the home is a beautiful, bright kitchen with a generous pantry. The stunning primary suite boasts a jetted tub and walk-in closet. A dedicated laundry room on the second floor will make laundry less of a chore. The finished lower level is an entertainer's dream, with a full bath, walk-out to the backyard, and a dry bar for game days or movie marathons. Step outside to your private backyard oasis, featuring an above-ground pool for summer splash parties and BBQs. Plus, with owned solar panels, you can enjoy electric bill savings all year round! Central air and an oversized two car garage. If you're looking for a home that blends space, style, and savings, this is it! Come see for yourself and fall in love. OPEN HOUSE 4/2 5-630PM
Zillow last checked: 8 hours ago
Listing updated: July 05, 2025 at 06:19am
Listed by:
Renee R. McCammon 860-705-8084,
Berkshire Hathaway NE Prop. 860-536-4906
Bought with:
Julie L. O'keefe, RES.0800054
Berkshire Hathaway NE Prop.
Source: Smart MLS,MLS#: 24082265
Facts & features
Interior
Bedrooms & bathrooms
- Bedrooms: 4
- Bathrooms: 4
- Full bathrooms: 3
- 1/2 bathrooms: 1
Primary bedroom
- Level: Upper
- Area: 216 Square Feet
- Dimensions: 12 x 18
Bedroom
- Level: Upper
- Area: 120 Square Feet
- Dimensions: 10 x 12
Bedroom
- Level: Upper
- Area: 132 Square Feet
- Dimensions: 11 x 12
Bedroom
- Level: Upper
- Area: 352 Square Feet
- Dimensions: 16 x 22
Dining room
- Features: Hardwood Floor
- Level: Main
- Area: 144 Square Feet
- Dimensions: 12 x 12
Family room
- Features: Dry Bar
- Level: Lower
- Area: 552 Square Feet
- Dimensions: 23 x 24
Kitchen
- Features: Pantry, Hardwood Floor
- Level: Main
- Area: 264 Square Feet
- Dimensions: 12 x 22
Living room
- Features: Gas Log Fireplace, Hardwood Floor
- Level: Main
- Area: 312 Square Feet
- Dimensions: 12 x 26
Heating
- Forced Air, Oil
Cooling
- Central Air
Appliances
- Included: Oven/Range, Microwave, Refrigerator, Dishwasher, Washer, Dryer, Water Heater
- Laundry: Upper Level
Features
- Basement: Full,Heated,Storage Space,Interior Entry,Partially Finished,Liveable Space
- Attic: Access Via Hatch
- Number of fireplaces: 1
Interior area
- Total structure area: 2,774
- Total interior livable area: 2,774 sqft
- Finished area above ground: 2,224
- Finished area below ground: 550
Property
Parking
- Total spaces: 2
- Parking features: Attached
- Attached garage spaces: 2
Features
- Patio & porch: Deck
- Exterior features: Garden
- Has private pool: Yes
- Pool features: Vinyl, Above Ground
Lot
- Size: 1.08 Acres
- Features: Few Trees, Level, Cul-De-Sac
Details
- Additional structures: Shed(s)
- Parcel number: 2147797
- Zoning: RM40
- Other equipment: Generator Ready
Construction
Type & style
- Home type: SingleFamily
- Architectural style: Colonial
- Property subtype: Single Family Residence
Materials
- Vinyl Siding
- Foundation: Concrete Perimeter
- Roof: Asphalt
Condition
- New construction: No
- Year built: 2001
Utilities & green energy
- Sewer: Septic Tank
- Water: Well
Green energy
- Energy generation: Solar
Community & neighborhood
Community
- Community features: Library, Medical Facilities, Park, Public Rec Facilities, Shopping/Mall
Location
- Region: Ledyard
Price history
| Date | Event | Price |
|---|---|---|
| 7/2/2025 | Sold | $599,000$216/sqft |
Source: | ||
| 4/4/2025 | Pending sale | $599,000$216/sqft |
Source: | ||
| 3/31/2025 | Listed for sale | $599,000+33.1%$216/sqft |
Source: | ||
| 4/15/2021 | Sold | $450,000+27.1%$162/sqft |
Source: | ||
| 4/27/2018 | Sold | $354,000-1.4%$128/sqft |
Source: | ||
Public tax history
| Year | Property taxes | Tax assessment |
|---|---|---|
| 2025 | $9,513 +8.2% | $250,530 +0.3% |
| 2024 | $8,792 +1.9% | $249,690 |
| 2023 | $8,629 +2.2% | $249,690 |
Find assessor info on the county website
Neighborhood: 06339
Nearby schools
GreatSchools rating
- 5/10Gallup Hill SchoolGrades: PK-5Distance: 0.3 mi
- 4/10Ledyard Middle SchoolGrades: 6-8Distance: 4.8 mi
- 5/10Ledyard High SchoolGrades: 9-12Distance: 1.1 mi
Schools provided by the listing agent
- Middle: Ledyard
- High: Ledyard
Source: Smart MLS. This data may not be complete. We recommend contacting the local school district to confirm school assignments for this home.

Get pre-qualified for a loan
At Zillow Home Loans, we can pre-qualify you in as little as 5 minutes with no impact to your credit score.An equal housing lender. NMLS #10287.
