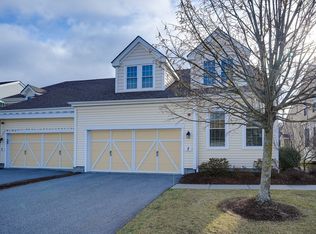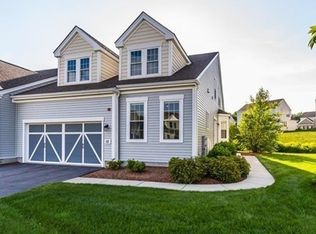Sold for $945,000
$945,000
9 Autumn Ridge Dr Unit 9, Hopkinton, MA 01748
2beds
3,994sqft
Condominium, Townhouse
Built in 2013
-- sqft lot
$-- Zestimate®
$237/sqft
$2,815 Estimated rent
Home value
Not available
Estimated sales range
Not available
$2,815/mo
Zestimate® history
Loading...
Owner options
Explore your selling options
What's special
Legacy Farms welcomes you to the Morgan Model home! Turnkey and enter this well-maintained home with upgrades galore. (attached floor plan with room dimensions, list of upgrades built by Pulte Homes. Seller had this base model home built into a fully finished three story magnificent place to call home. This home boasts an open floor plan (hardwoods throughout first floor) that leads you from the foyer to a large dining room with (bay window) Chef's kitchen, eat in granite center island, upgraded cabinets, SS appliances. Cozy fireplaced living room surrounded by many windows leading in the morning light. Enjoy your coffee on the back deck watching the birds while you enjoy your back yard overlooking preservation land. Spacious 2nd floor, large bedroom, full bath, loft area and bonus room. Finished walkout basement, FR, storage area, roughed in ready to be finished 3rd bedroom. potential additional bath. Easy access to major routes. Premium home built on a premium lot.
Zillow last checked: 8 hours ago
Listing updated: June 28, 2024 at 12:24pm
Listed by:
Patricia Lima 508-579-7870,
Century 21 Marathon 617-549-5024,
James H. Burton 617-549-5024
Bought with:
Joseph Cali
Cali Realty Group, Inc.
Source: MLS PIN,MLS#: 73206835
Facts & features
Interior
Bedrooms & bathrooms
- Bedrooms: 2
- Bathrooms: 3
- Full bathrooms: 2
- 1/2 bathrooms: 1
Primary bedroom
- Features: Bathroom - Full, Bathroom - Double Vanity/Sink, Walk-In Closet(s), Flooring - Hardwood, Flooring - Stone/Ceramic Tile, Double Vanity
- Level: First
Bedroom 2
- Features: Closet, Flooring - Wall to Wall Carpet
- Level: Second
Bedroom 3
- Features: Exterior Access
- Level: Basement
Primary bathroom
- Features: Yes
Bathroom 1
- Features: Bathroom - Half, Flooring - Hardwood
- Level: First
Bathroom 2
- Features: Bathroom - Full, Bathroom - With Tub & Shower, Walk-In Closet(s), Flooring - Stone/Ceramic Tile, Double Vanity
- Level: First
Bathroom 3
- Features: Bathroom - Full, Bathroom - With Tub & Shower, Flooring - Stone/Ceramic Tile, Countertops - Stone/Granite/Solid
- Level: Second
Dining room
- Features: Flooring - Hardwood, Window(s) - Bay/Bow/Box, Open Floorplan
- Level: First
Family room
- Features: Flooring - Wall to Wall Carpet, Recessed Lighting
- Level: Basement
Kitchen
- Features: Flooring - Hardwood, Countertops - Stone/Granite/Solid, Kitchen Island, Cabinets - Upgraded, Open Floorplan, Recessed Lighting, Stainless Steel Appliances, Lighting - Overhead
- Level: First
Living room
- Features: Flooring - Hardwood
- Level: First
Heating
- Forced Air, Natural Gas
Cooling
- Central Air
Appliances
- Included: Range, Dishwasher, Microwave, Refrigerator, Washer, Dryer
- Laundry: Flooring - Stone/Ceramic Tile, First Floor
Features
- Bonus Room, Loft
- Flooring: Wood, Tile, Carpet, Flooring - Wall to Wall Carpet
- Doors: Insulated Doors
- Windows: Insulated Windows, Storm Window(s)
- Has basement: Yes
- Number of fireplaces: 1
- Fireplace features: Living Room
Interior area
- Total structure area: 3,994
- Total interior livable area: 3,994 sqft
Property
Parking
- Total spaces: 6
- Parking features: Attached, Off Street, Assigned, Deeded, Paved
- Attached garage spaces: 2
- Uncovered spaces: 4
Features
- Patio & porch: Deck
- Exterior features: Deck, Professional Landscaping, Sprinkler System
- Waterfront features: Lake/Pond, Beach Ownership(Public)
Details
- Parcel number: M:0U13 B:0001 L:24,4889299
- Zoning: OSMU
Construction
Type & style
- Home type: Townhouse
- Property subtype: Condominium, Townhouse
Materials
- Frame, Stone
- Roof: Shingle
Condition
- Year built: 2013
Utilities & green energy
- Sewer: Private Sewer
- Water: Public
- Utilities for property: for Gas Range
Green energy
- Energy efficient items: Thermostat
Community & neighborhood
Community
- Community features: Shopping, Park, Walk/Jog Trails, Bike Path, Conservation Area, Highway Access, House of Worship, Public School, T-Station
Location
- Region: Hopkinton
HOA & financial
HOA
- HOA fee: $350 monthly
- Amenities included: Playground, Trail(s)
- Services included: Insurance, Maintenance Structure, Road Maintenance, Maintenance Grounds, Snow Removal, Trash
Price history
| Date | Event | Price |
|---|---|---|
| 6/28/2024 | Sold | $945,000-0.5%$237/sqft |
Source: MLS PIN #73206835 Report a problem | ||
| 4/3/2024 | Contingent | $949,900$238/sqft |
Source: MLS PIN #73206835 Report a problem | ||
| 2/29/2024 | Listed for sale | $949,900$238/sqft |
Source: MLS PIN #73206835 Report a problem | ||
Public tax history
Tax history is unavailable.
Neighborhood: 01748
Nearby schools
GreatSchools rating
- NAMarathon Elementary SchoolGrades: K-1Distance: 1.5 mi
- 8/10Hopkinton Middle SchoolGrades: 6-8Distance: 1.4 mi
- 10/10Hopkinton High SchoolGrades: 9-12Distance: 1.4 mi
Schools provided by the listing agent
- Elementary: Hopkins
- Middle: Hopkinton Ms
- High: Hopkinton Hs
Source: MLS PIN. This data may not be complete. We recommend contacting the local school district to confirm school assignments for this home.
Get pre-qualified for a loan
At Zillow Home Loans, we can pre-qualify you in as little as 5 minutes with no impact to your credit score.An equal housing lender. NMLS #10287.

