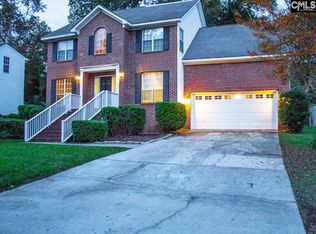Looking for a true 4 bedroom home with Finished room over garage? This is it! This beautiful traditional home is perfectly located on a cul de sac in Kingston Forest in Irmo. The open floor plan offers high ceilings, crown molding and more! There is a formal dining room in the front of the home for entertaining and a eat in area off the kitchen for casual meals. The kitchen has a huge walk in pantry with washer dryer area, new Refrigerator, microwave and smooth top range. Large living room area with natural gas Fireplace, new laminate floors and lots of windows for natural light.Hardwoods in foyer & formal Dining room. Cozy room addition off the eat in area can be used for so many things like a library, work out area, or dress it up as a sun room. This room also leads to the extended 2 tiered deck which is perfect for entertaining family and friends. Low maintenance back yard with privacy fencing. Upstairs you will find the spacious master suite, which will accommodate all your large furniture, double vanities , separate shower & walk-in closet. Also located upstairs are 3 ample sized bedrooms a full bath and a finished room over the garage (FROG). Front entrance 2 car garage with lots of storage. Kingston Forest is a small community in Irmo that offers pool, tennis courts & playground! Convenient to YMCA, Harbison shopping & I-26. Award winning Lex/Rich 5 district/schools! 2-10 Home Warranty for 1st 24 months. Don't miss out on this opportunity at a great price!
This property is off market, which means it's not currently listed for sale or rent on Zillow. This may be different from what's available on other websites or public sources.
