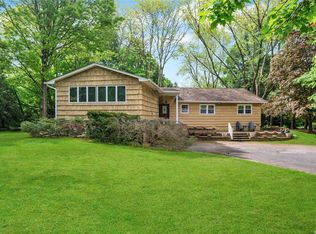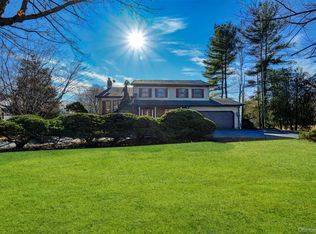Sold for $1,200,000 on 09/27/24
$1,200,000
9 Austin Lane, Huntington, NY 11743
4beds
3,242sqft
Single Family Residence, Residential
Built in 1965
1 Acres Lot
$1,282,000 Zestimate®
$370/sqft
$5,303 Estimated rent
Home value
$1,282,000
$1.15M - $1.42M
$5,303/mo
Zestimate® history
Loading...
Owner options
Explore your selling options
What's special
Nestled in the heart of Huntington, NY, 9 Austin Ln showcases exquisite renovations completed in 2023, elevating it to a realm of luxurious living. Step into the master suite, a serene haven boasting an electric fireplace, bespoke blinds, coffered ceilings, and chic wood accent walls. The attached master bath rivals a spa experience, featuring a smart toilet, a steam shower with indulgent body jets, heated mirrors, and a walk-in closet complete with a built-in vanity. Ascend to the upper level where new hardwood floors, stained in Absolute Black Varathane, grace the space. The living room captivates with a custom TV wall adorned with marble tiles, while the foyer impresses with custom solid wood doors, heated floors, and an inviting open living concept. The dining room, adorned with a new tile floor and custom trim, comfortably hosts a 6-person dining table. The chef's kitchen is a culinary masterpiece, featuring custom Coffered Ceilings, stainless steel appliances, a wine fridge, quartz countertops, and heated floors. A newly updated powder room boasts modern fixtures and heated flooring. The lower levels reveal a revamped washer and dryer room and a converted garage, now a luxurious bedroom with an en-suite bath. The finished basement, currently serving as a poker room, offers versatility for a potential home gym or cinema experience. Entertainment thrives in the den family room, equipped with a bespoke bar, a cozy wood-burning fireplace and a Pool Table. Outside, smart LED lighting illuminates the landscape, complementing the saltwater pool with enchanting lights, a convenient dog run, and a pristine white vinyl fence. Additional features include a water filtration system, custom wood baseboard covers, smart switches, and integrated smart home control. Experience a harmonious blend of sophistication, cutting-edge technology, and unparalleled comfort in this remarkable home., Additional information: Appearance:Diamond,Separate Hotwater Heater:Y
Zillow last checked: 8 hours ago
Listing updated: November 21, 2024 at 05:54am
Listed by:
Jeffrey Jimenez SRS 631-953-7864,
EXP Realty 888-276-0630
Bought with:
Jeffrey Jimenez SRS, 10401267947
EXP Realty
Source: OneKey® MLS,MLS#: L3524535
Facts & features
Interior
Bedrooms & bathrooms
- Bedrooms: 4
- Bathrooms: 4
- Full bathrooms: 3
- 1/2 bathrooms: 1
Other
- Description: See attached Floorplan.
Heating
- Baseboard
Cooling
- Attic Fan, Central Air, Ductless, Ductwork
Appliances
- Included: Dishwasher, Disposal, Dryer, Microwave, Refrigerator, Washer, Indirect Water Heater
Features
- Entertainment Cabinets, Whole House Entertainment System, Cathedral Ceiling(s), Eat-in Kitchen, Entrance Foyer, Granite Counters, Pantry, Sauna, Formal Dining, First Floor Bedroom, Primary Bathroom
- Flooring: Hardwood
- Windows: Blinds, Skylight(s)
- Basement: Finished,Partial
- Attic: Partial,Scuttle
- Number of fireplaces: 1
Interior area
- Total structure area: 3,242
- Total interior livable area: 3,242 sqft
Property
Parking
- Parking features: Private, Driveway, Off Street
- Has uncovered spaces: Yes
Features
- Levels: Two
- Patio & porch: Patio, Porch
- Has private pool: Yes
- Pool features: In Ground
- Fencing: Back Yard,Fenced
Lot
- Size: 1 Acres
- Dimensions: 1 Acre
- Features: Sprinklers In Front, Cul-De-Sac, Near Public Transit, Near Shops, Level
- Residential vegetation: Partially Wooded
Details
- Parcel number: 0400214000100032000
- Zoning: Residential
Construction
Type & style
- Home type: SingleFamily
- Architectural style: Colonial
- Property subtype: Single Family Residence, Residential
Materials
- Brick, Vinyl Siding
Condition
- Actual
- Year built: 1965
- Major remodel year: 2023
Utilities & green energy
- Sewer: Septic Tank
- Water: Public
- Utilities for property: Cable Available, Trash Collection Public
Community & neighborhood
Security
- Security features: Video Cameras, Security System
Location
- Region: Huntington
Other
Other facts
- Listing agreement: Exclusive Right To Lease
Price history
| Date | Event | Price |
|---|---|---|
| 9/27/2024 | Sold | $1,200,000+0%$370/sqft |
Source: | ||
| 8/15/2024 | Pending sale | $1,199,999$370/sqft |
Source: | ||
| 6/1/2024 | Price change | $1,199,999-6.3%$370/sqft |
Source: | ||
| 4/30/2024 | Price change | $1,279,999-4.5%$395/sqft |
Source: | ||
| 4/17/2024 | Price change | $1,339,999-4.3%$413/sqft |
Source: | ||
Public tax history
| Year | Property taxes | Tax assessment |
|---|---|---|
| 2024 | -- | $4,750 |
| 2023 | -- | $4,750 |
| 2022 | -- | $4,750 |
Find assessor info on the county website
Neighborhood: 11743
Nearby schools
GreatSchools rating
- 7/10James H Boyd Elementary SchoolGrades: 3-5Distance: 0.8 mi
- 6/10Elwood Middle SchoolGrades: 6-8Distance: 1.3 mi
- 9/10Elwood John Glenn High SchoolGrades: 9-12Distance: 1.3 mi
Schools provided by the listing agent
- Elementary: Harley Avenue Elementary School
- Middle: Elwood Middle School
- High: Elwood/John Glenn High School
Source: OneKey® MLS. This data may not be complete. We recommend contacting the local school district to confirm school assignments for this home.
Get a cash offer in 3 minutes
Find out how much your home could sell for in as little as 3 minutes with a no-obligation cash offer.
Estimated market value
$1,282,000
Get a cash offer in 3 minutes
Find out how much your home could sell for in as little as 3 minutes with a no-obligation cash offer.
Estimated market value
$1,282,000

