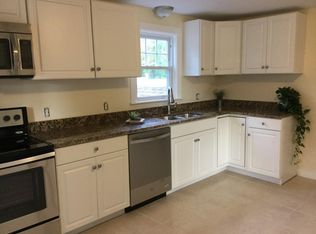Fantastic opportunity in a desirable commuter neighborhood on a dead end road! Recent updates throughout the home. Nice size kitchen with island, granite counter tops and stainless steel appliances. Huge master bedroom and lots of closet space throughout the home. Dining room has sliding doors that lead out to a large deck. The home has been well taken care of. Roof and furnace approximately 4 years old. Has a one car garage with storage. Nice size yard for the family to enjoy outdoor fun. Easy access to Mass Pike, Rt-20, Rt-146 and I-290. Everything you need is close by while still maintaining the feeling of privacy!
This property is off market, which means it's not currently listed for sale or rent on Zillow. This may be different from what's available on other websites or public sources.
