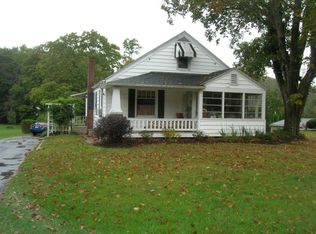A full-brick exterior with patterning, stone detail and peaked roof makes for love at first sight. Main level offers spacious living room w/wood burning fireplace flowing into equally spacious dining area and kitchen with new craft-made soft-close cabinets, exquisite durable worktops, and functional layout. Both main level beds are large and flank an updated full bath with built-in linen storage cabinet. Bonus, a side screen porch! Upstairs, walk-in cedar closet and large area heated and cooled, ready for conversion into stunning master suite. Basement offers second bath, laundry facility, multi-purpose space and garage. Outside, lower-level carport and rear extension of the driveway, wrapping side then back to two concrete parking pads. Mature, attractive landscaping and shed with power are other highlights of the outdoor spaces. Stunning hardwoods throughout, central AC, meticulous care make this storybook cottage your happy ever after! BRAND NEW SEPTIC AND DRAINFIELD over $30,000!
This property is off market, which means it's not currently listed for sale or rent on Zillow. This may be different from what's available on other websites or public sources.
