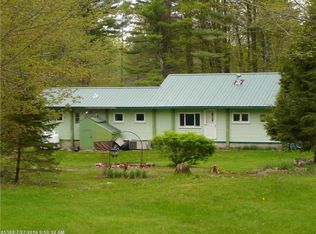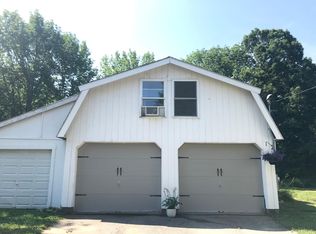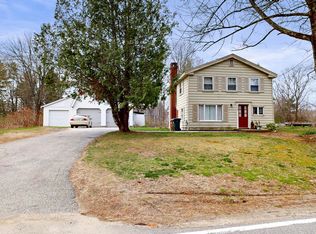Closed
$850,000
9 Atkinson Lane, Saco, ME 04072
2beds
2,246sqft
Single Family Residence
Built in 2019
13 Acres Lot
$830,100 Zestimate®
$378/sqft
$3,384 Estimated rent
Home value
$830,100
$789,000 - $872,000
$3,384/mo
Zestimate® history
Loading...
Owner options
Explore your selling options
What's special
This stunning 5-year-old home is situated on a beautiful private knoll. Its southern exposure creates a well-lit space flanked with beautiful mahogany flooring throughout the home. The chef's kitchen is a culinary dream, complete with an oversized island, double ovens, and 6 burner stove. Two dining spaces, one with sliders to the deck and patio, the other with a butler's pantry make entertaining a breeze. The living room exudes warmth and sophistication, featuring custom built-ins and a cozy gas fireplace with stone surround. The guest bedroom suite is spacious with en-suite bathroom and generous closet space. The primary suite is thoughtfully laid out with a custom walk-in closet, stunning en-suite bath with heated tile floor, tiled walk-in shower and heated towel bar. The well- designed floorplan optimizes flow and functionality, enhancing the overall living experience. It even has a small functional office space, mudroom, and laundry room with sink. A large, full basement (already plumbed for bathroom) awaits your personal touch, easily convertible into additional living space, a home gym, or a recreation area. Situated on 13 acres, this property offers serene privacy with walking trails and lots of outdoor space. A perfect place to call home!
Zillow last checked: 8 hours ago
Listing updated: November 17, 2025 at 11:24am
Listed by:
Pack Maynard and Associates
Bought with:
Real Broker
Real Broker
Source: Maine Listings,MLS#: 1636401
Facts & features
Interior
Bedrooms & bathrooms
- Bedrooms: 2
- Bathrooms: 3
- Full bathrooms: 2
- 1/2 bathrooms: 1
Primary bedroom
- Features: Double Vanity, Suite, Walk-In Closet(s)
- Level: First
Bedroom 2
- Features: Suite
- Level: First
Dining room
- Level: First
Kitchen
- Features: Kitchen Island
- Level: First
Laundry
- Level: First
Living room
- Features: Built-in Features, Gas Fireplace
- Level: First
Mud room
- Features: Built-in Features
- Level: First
Office
- Level: First
Sunroom
- Level: First
Heating
- Heat Pump, Radiant
Cooling
- Heat Pump
Appliances
- Included: Cooktop, Dishwasher, Dryer, Refrigerator, Wall Oven, Washer
Features
- 1st Floor Primary Bedroom w/Bath, One-Floor Living, Pantry, Walk-In Closet(s)
- Flooring: Carpet, Wood
- Basement: Interior Entry,Full
- Number of fireplaces: 1
Interior area
- Total structure area: 2,246
- Total interior livable area: 2,246 sqft
- Finished area above ground: 2,246
- Finished area below ground: 0
Property
Parking
- Total spaces: 2
- Parking features: Gravel, 1 - 4 Spaces
- Attached garage spaces: 2
Features
- Patio & porch: Patio
- Has view: Yes
- View description: Scenic
Lot
- Size: 13 Acres
- Features: Rural, Open Lot, Rolling Slope, Wooded
Details
- Parcel number: SACOM114L005U003000
- Zoning: C1
- Other equipment: Generator
Construction
Type & style
- Home type: SingleFamily
- Architectural style: Ranch
- Property subtype: Single Family Residence
Materials
- Wood Frame, Vinyl Siding
- Roof: Shingle
Condition
- Year built: 2019
Utilities & green energy
- Electric: Circuit Breakers
- Sewer: Private Sewer
- Water: Private
Community & neighborhood
Security
- Security features: Air Radon Mitigation System
Location
- Region: Saco
Other
Other facts
- Road surface type: Gravel
Price history
| Date | Event | Price |
|---|---|---|
| 11/14/2025 | Sold | $850,000$378/sqft |
Source: | ||
| 10/11/2025 | Pending sale | $850,000+466.7%$378/sqft |
Source: | ||
| 10/10/2025 | Sold | $150,000-82.4%$67/sqft |
Source: Public Record Report a problem | ||
| 10/8/2025 | Listed for sale | $850,000+6.4%$378/sqft |
Source: | ||
| 9/8/2025 | Contingent | $799,000$356/sqft |
Source: | ||
Public tax history
| Year | Property taxes | Tax assessment |
|---|---|---|
| 2024 | $9,242 | $626,600 |
| 2023 | $9,242 +12% | $626,600 +39.2% |
| 2022 | $8,249 +2.6% | $450,000 +5.6% |
Find assessor info on the county website
Neighborhood: 04072
Nearby schools
GreatSchools rating
- NAYoung SchoolGrades: K-2Distance: 4.1 mi
- 7/10Saco Middle SchoolGrades: 6-8Distance: 3.1 mi
- NASaco Transition ProgramGrades: 9-12Distance: 5.4 mi

Get pre-qualified for a loan
At Zillow Home Loans, we can pre-qualify you in as little as 5 minutes with no impact to your credit score.An equal housing lender. NMLS #10287.


